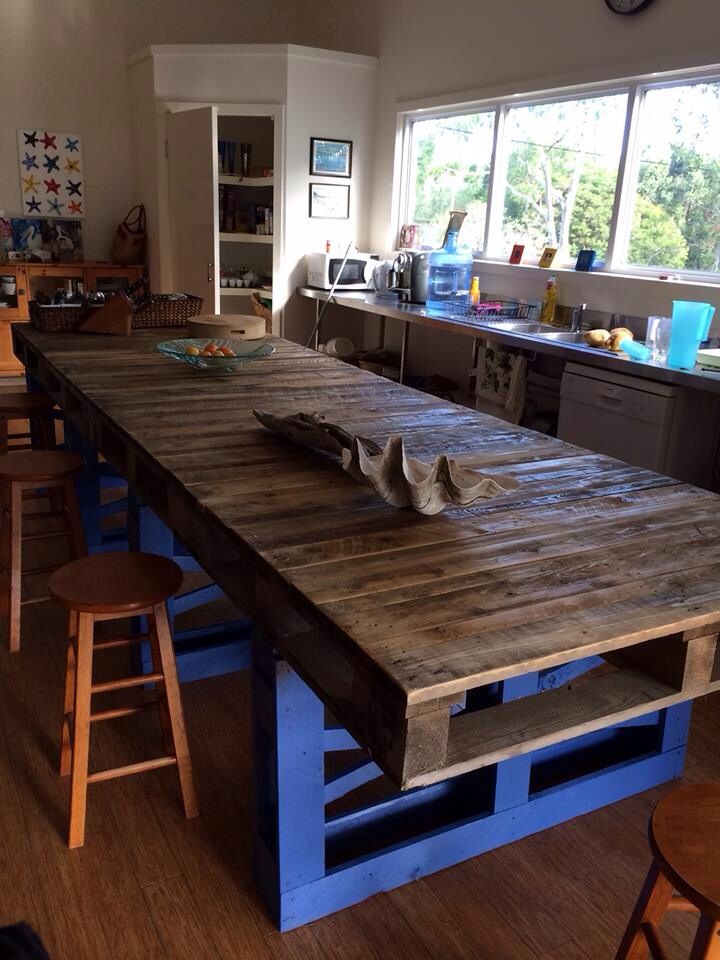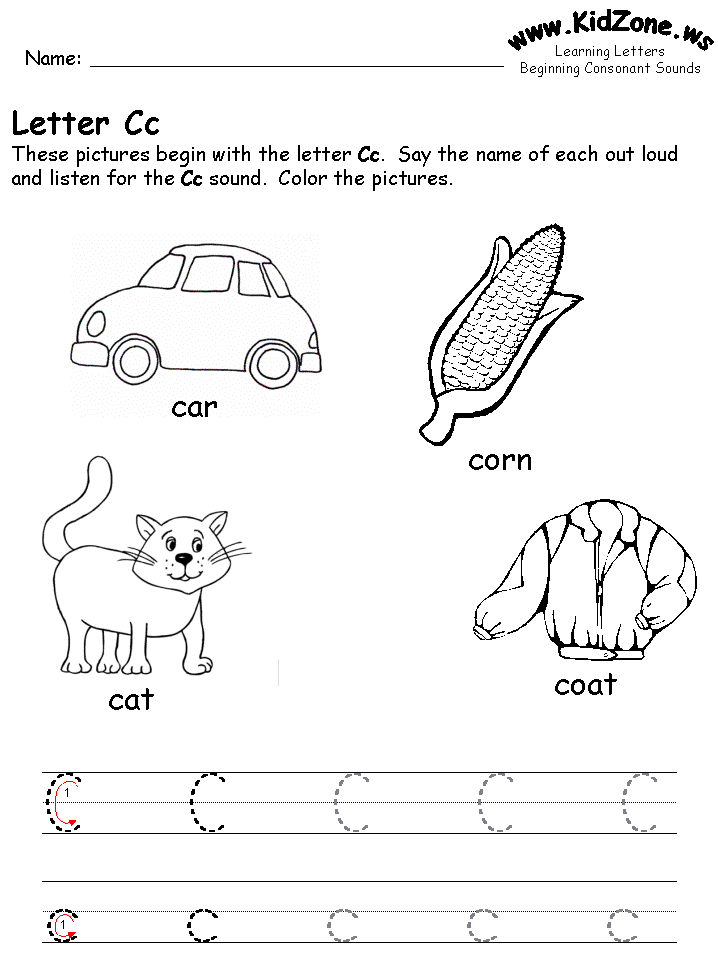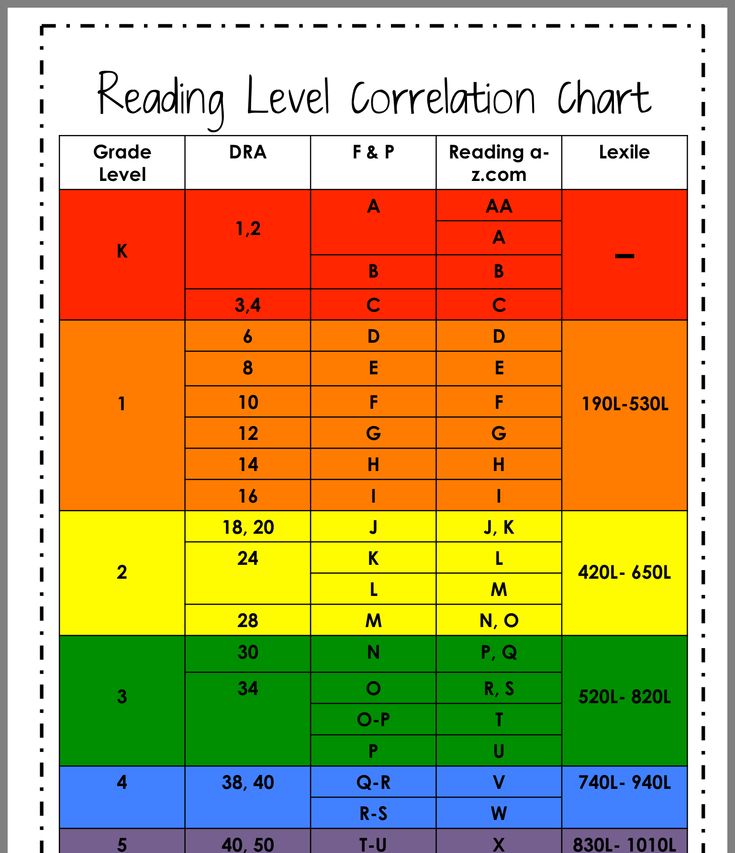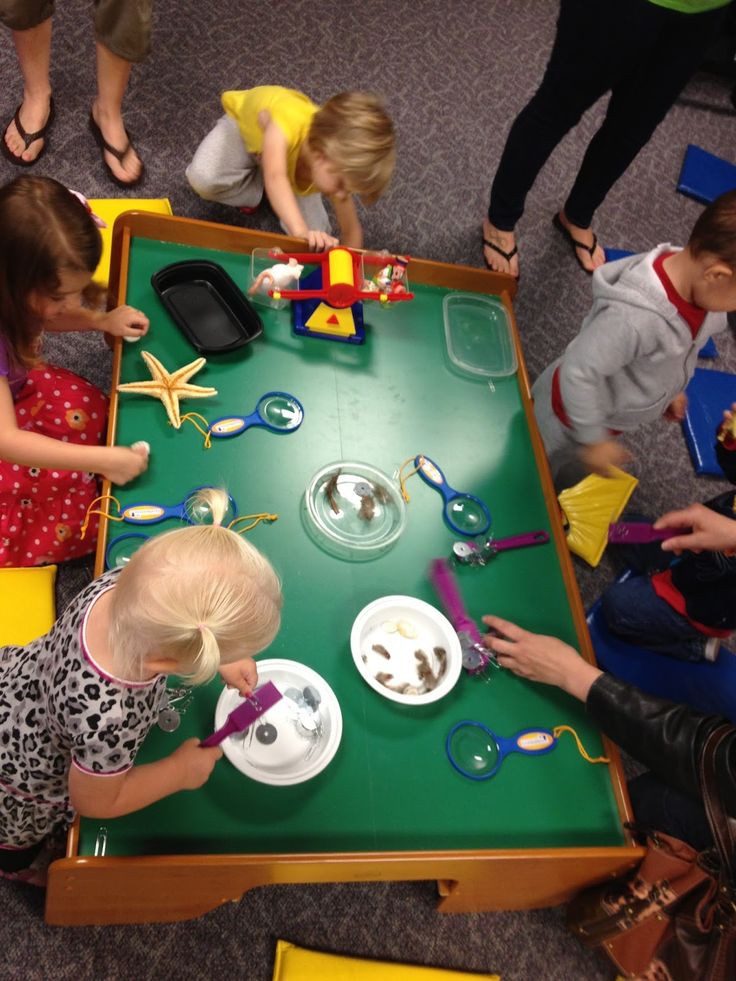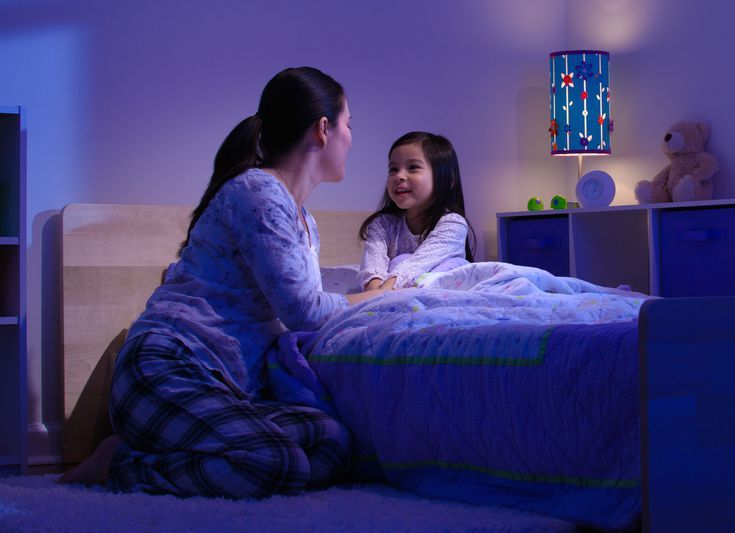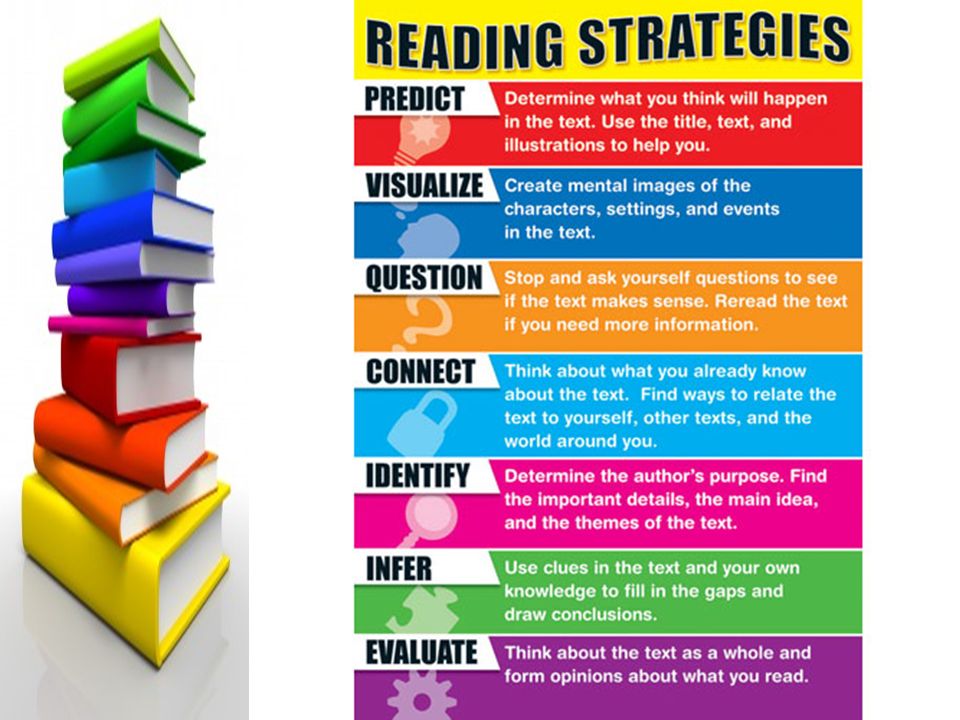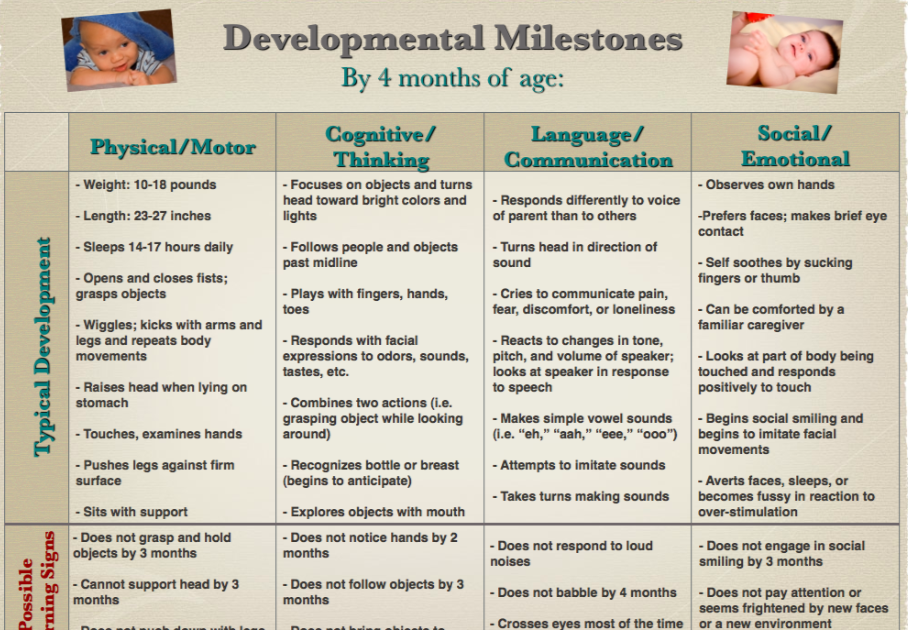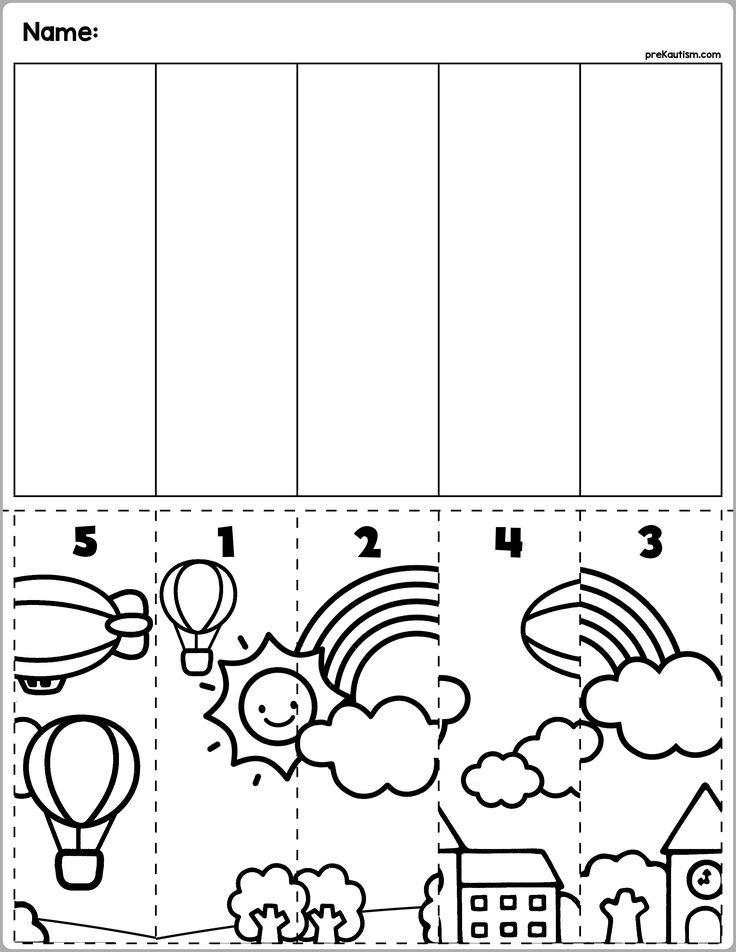Kitchen table maths
Dr. Wright's Kitchen Table Math
Welcome!
This site is focused on two areas of math education. The first area is math for young children, from toddlers starting to count, to children about to start pre-algebra. This site provides families with resources to make math education fun, relevant, and effective in their home.
Please check out Early Family Math at earlyfamilymath.org. This program provides a sequence of free activities, games, and puzzles for families to play with together for children ages 6 months to 6 years.
The second area concerns general ideas for math education in classes for elementary school through high school. I have given a lot of thought to problem-oriented approaches to math education, and I have included several essays in the blog section of this site. I hope you will find those essays thought provoking, and I hope you will add your own comments and thoughts.
Featured on this site are my three books: Dr. Wright’s Kitchen Table Math. These books are designed to help parents do math with their children. Beyond these books, this site contains resource lists of math books to read for fun with your child, books that have puzzles or teaching ideas, mathematical games that are fun and that teach math skills, and links to helpful math education sites around the internet.
I hope you find this site useful. If you have comments, questions, or additional ideas for resources, I would love to hear from you!
Kitchen Table Math Books
These three books provide step-by-step guides to how you can help your child develop good math skills and do well in school. They also include activities and games so that you and your child can have fun while exploring these early stages of your child’s mathematical journey.
They are intended for children ages 2 through 12, covering topics from basic counting to geometry and pre-algebra.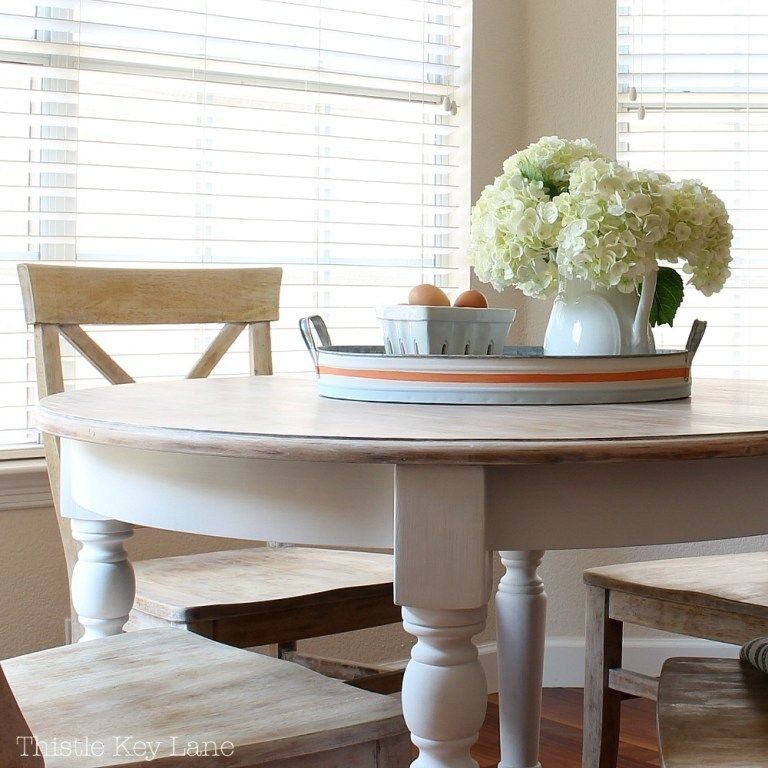
Explore Books
Praise from Parents & Teachers
“After a couple of weeks of playing games from Kitchen Table Math, Book 1, my four-year-old daughter woke up each morning asking ‘Can we play math at the breakfast table?’”
— Bob Ogle, father of two
“... [Kitchen Table Math] gives [kids] exposure and tastes of the ideas in concrete, fun ways so that when they are 9, 10 and 11 they can master it like an old friend they’ve seen before, vs. seeing it for the first time. ...
I also like the way he inserts math words to learn and defines them in real math words, for example, he defines rational numbers in its technical glory: the set of numbers that are fractions, where the fractions are any integer divided by any non-zero integer. Then after giving examples he says, “It is not very important that your child learn the term ‘rational numbers’ at this stage. If you use it occasionally now, your child will simply grow up with it and it will be one less thing to learn later.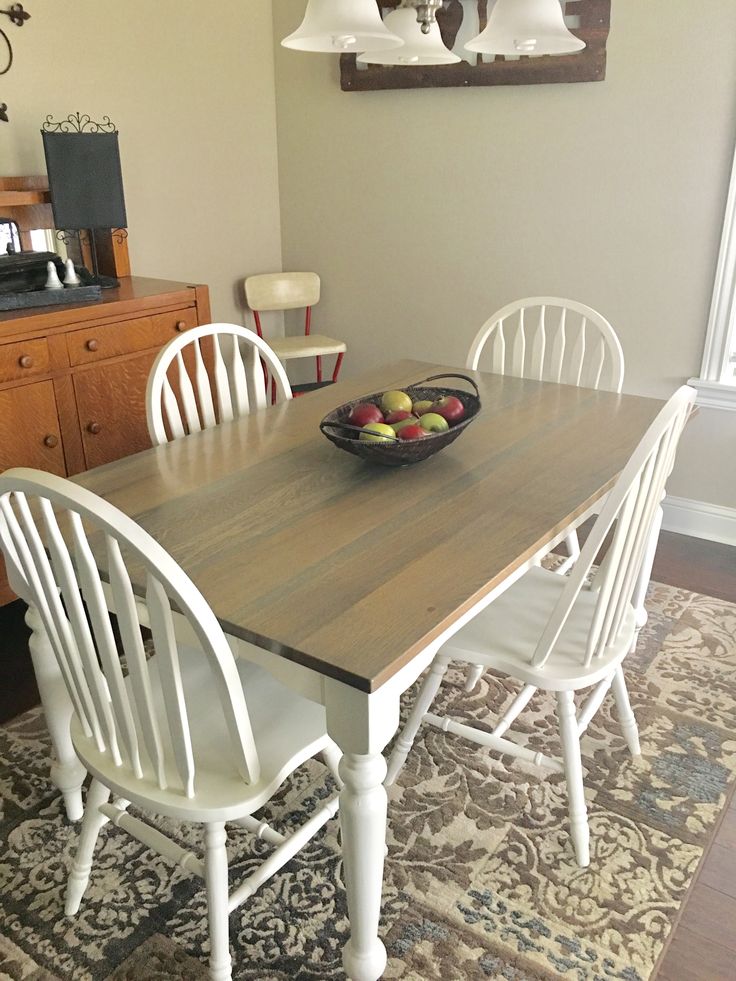 ”
”
This is what *I* do without thinking about it. He’s right, they won't even realize they are learning it if it is inserted on a regular basis.”
— Julie Brennan, tutor and home-school mother
“As a lifelong lover of numbers and a teacher of math for 35 years, I find Chris Wright’s Kitchen Table Math to be extraordinarily helpful in helping young children learn numerical concepts and enjoy math.
The book is well organized, starting with beginning counting and continuing through the basic arithmetic operations to some geometry and probability. All ideas are clearly explained and readily accessible to adults and children. One of my favorite parts of the book is the number of fun and engaging activities. When I was young, my family had a “game night” at dinner one evening a week. When it was my or my father’s turn to choose, we always chose math games. How I would have loved to have had some of Chris’ suggestions to use back then or when my own children were growing up.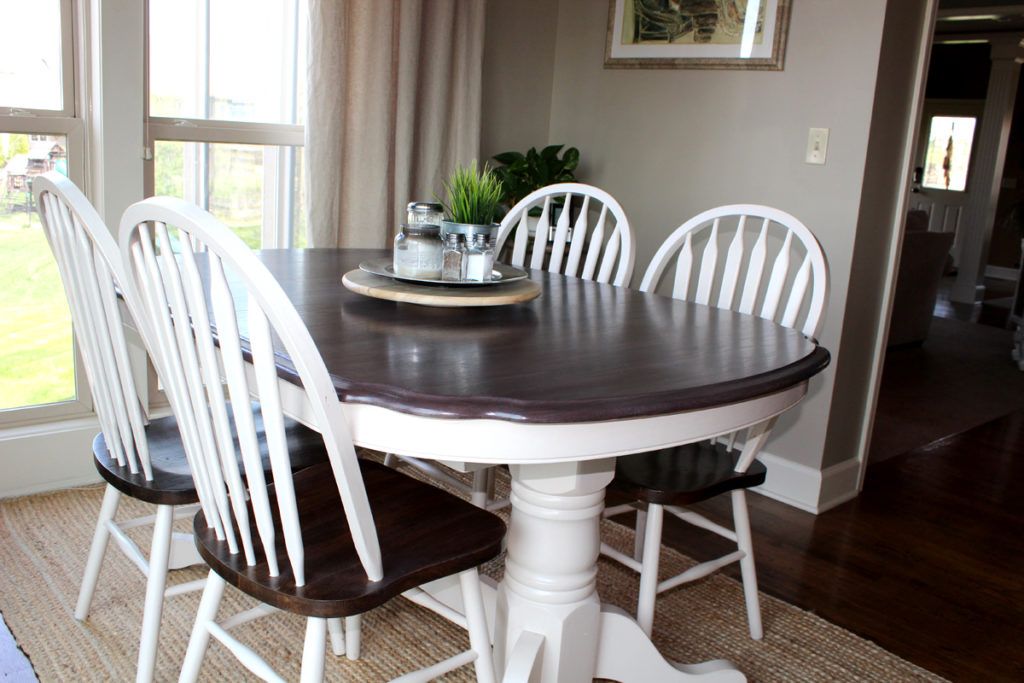 I have bought copies of this book for my several grandchildren, a great niece and great nephew and for the daughter of a young friend of mine.
I have bought copies of this book for my several grandchildren, a great niece and great nephew and for the daughter of a young friend of mine.
I highly recommend Kitchen Table Math as a way to help children love working with numbers and recognize that math is a fun and natural part of the world.”
— Molly J. Robinson, retired teacher
“Some of my finest childhood memories are of when my mother rewarded me for good behavior by taking me to our upstairs closet to do a math workbook together. The books had mathematical activities, puzzles, and games, and developed an enjoyment and thirst for mathematical challenges that has persevered to this day. Dr. Wright’s Kitchen Table Math Book 1 is probably the best book around today with such uses.”
— James Choi, Director of Mathematics of Sabio Academy
Amazon.com review for Book 2:
“As a high school English teacher, I feel comfortable helping my two daughters with their Language Arts homework, but as they move into 4th and 5th grade level math, I feel a bit unprepared to tackle some bigger math problems. I can’t tell you how many times since the beginning of the school year, I’ve picked up Dr. Wright’s book and used it to help my daughters in their understanding of place value, long division, fractions, and powers and exponents. Without this book literally sitting on my “Kitchen Table,” I would not have had the correct tools to assist them in their math work. I like how he lays out the steps very logically and sequentially, creating a visual for those students who are visual learners. My daughters feel better about themselves, because they are performing better on their math quizzes at school. This book is a MUST HAVE for all parents who are trying to help their kids develop good math skills.”
I can’t tell you how many times since the beginning of the school year, I’ve picked up Dr. Wright’s book and used it to help my daughters in their understanding of place value, long division, fractions, and powers and exponents. Without this book literally sitting on my “Kitchen Table,” I would not have had the correct tools to assist them in their math work. I like how he lays out the steps very logically and sequentially, creating a visual for those students who are visual learners. My daughters feel better about themselves, because they are performing better on their math quizzes at school. This book is a MUST HAVE for all parents who are trying to help their kids develop good math skills.”
— Andrea Juskaitis, teacher and mother
Meet Dr. Wright
Hello—I’m Chris Wright, author of the Dr. Wright’s Kitchen Table Math books. These books started about 30 years ago in the form of four pages of notes I wrote for my brother and his family.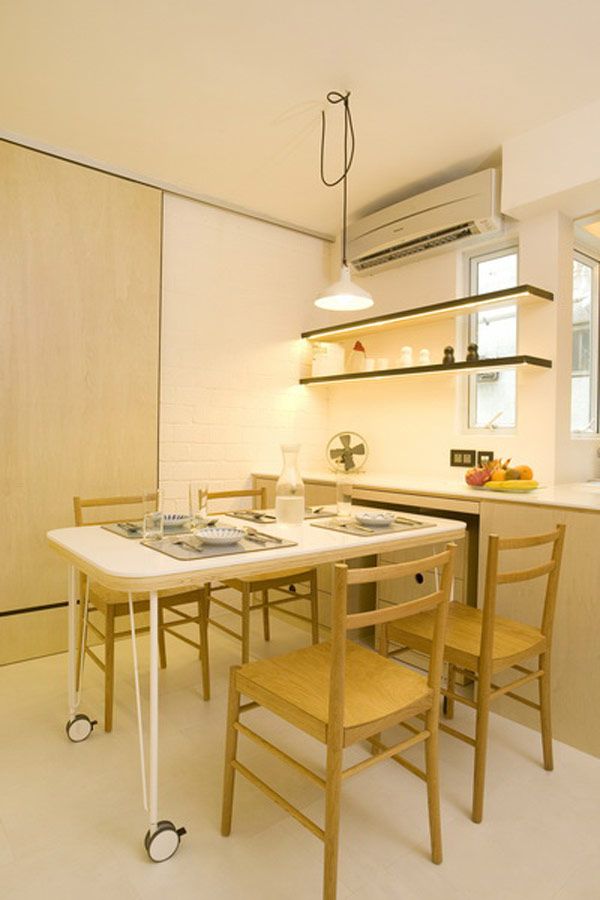 Over the years, those four pages have grown into three books and over 700 pages.
Over the years, those four pages have grown into three books and over 700 pages.
Read more
Blog 3 — Dr. Wright's Kitchen Table Math
PRS, teaching, high school math Chris Wright PRS, teaching, high school math Chris Wright
Five years ago, after three years of teaching Geometry at PRS, I went searching for a way to improve. I felt strongly that the method I was using – lecturing over a section of the textbook in class, going over some sample problems that practiced those skills, and then assigning practice homework problems that exercised those skills – was not only not satisfying to me as a way for my students to experience doing mathematics, but it was targeting relatively unimportant areas of learning for my students.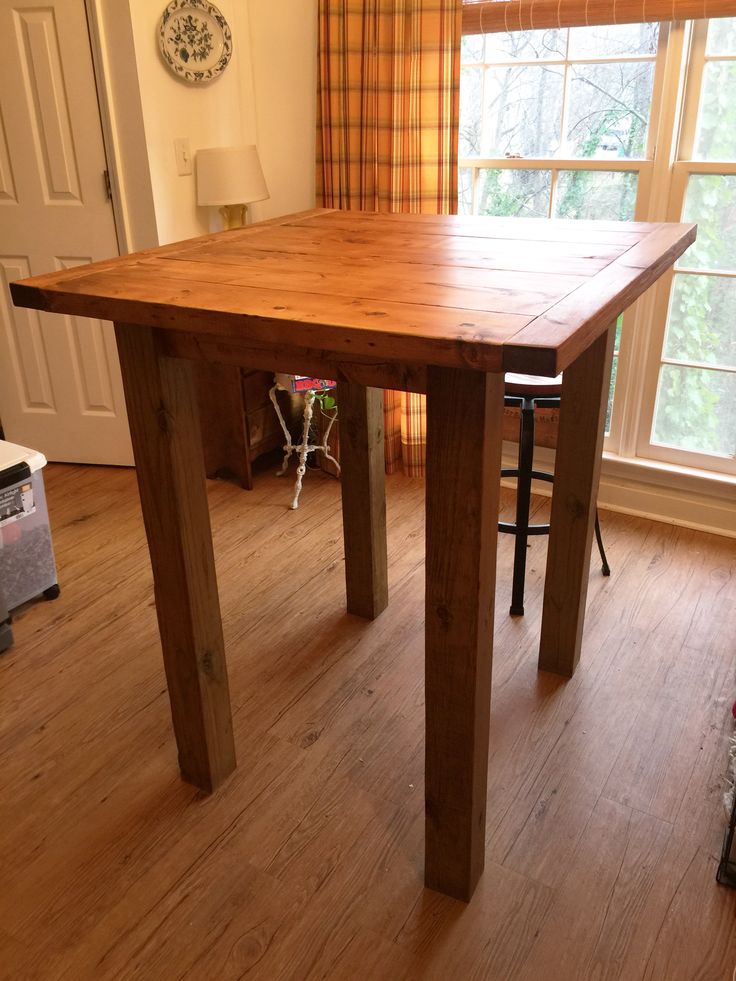 Given that my students would almost certainly forget half of the theorems they learned after a year, and more than 90% of those theorems after four years, I wanted to identify teaching methods that would target deeper, more meaningful and longer lasting, areas of growth.
Given that my students would almost certainly forget half of the theorems they learned after a year, and more than 90% of those theorems after four years, I wanted to identify teaching methods that would target deeper, more meaningful and longer lasting, areas of growth.
Read More
teaching Chris Wright teaching Chris Wright
Traditionally, the rationale for learning mathematics has been focused on students acquiring skills – such as learning times tables or solving equations or doing long division. This also has been driven by students asking: “how will we ever use this in real life?” - beleaguered math teachers have given reasons such as balancing a checkbook or understanding your car loan. This is like an art teacher who teaches painting focusing on color names and brush strokes, with a central aim of being able to paint a house.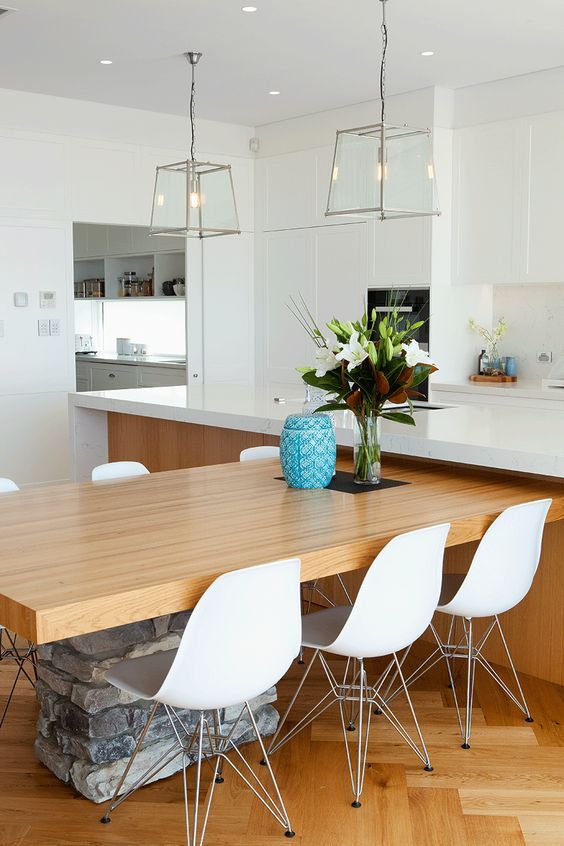 There are useful ways to apply the skills of mathematics, but learning mathematics for that reason alone has been the historical downfall of mathematical education and misses the beauty and deeper value of the discipline.
There are useful ways to apply the skills of mathematics, but learning mathematics for that reason alone has been the historical downfall of mathematical education and misses the beauty and deeper value of the discipline.
Read More
Chris Wright Chris Wright
It is saddening that, unlike all the other disciplines taught through high school, mathematics has historically not been taught in the way that professionals in the discipline do their work.
Read More
teaching, whitepaper Chris Wright teaching, whitepaper Chris Wright
An essential part of mathematics is finding patterns, posing questions about those patterns, and then solving the problems posed by those questions.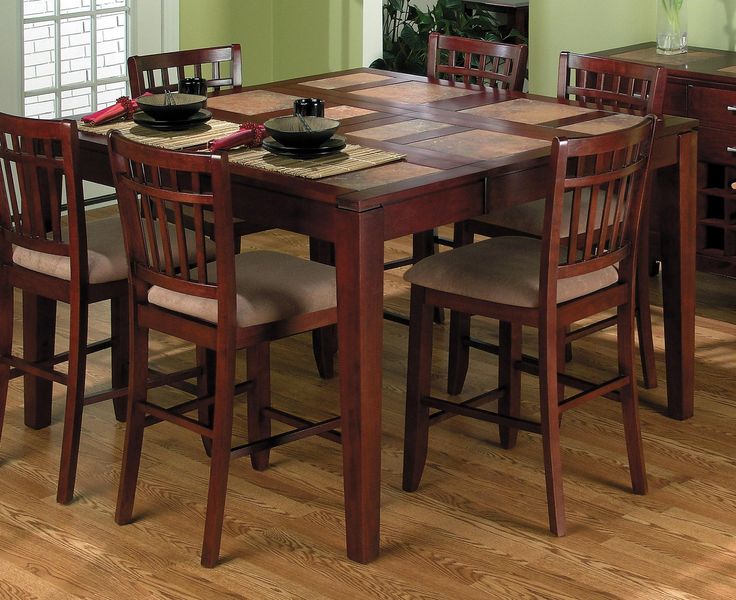 As those problems are investigated, further interesting questions may naturally arise and lead to beautiful and intriguing developments for further investigation. Problem solving is at the heart of doing mathematics.
As those problems are investigated, further interesting questions may naturally arise and lead to beautiful and intriguing developments for further investigation. Problem solving is at the heart of doing mathematics.
Read More
Interior math: 70 important dimensions, distances and heights you need to know
Top
05/20/2019
1 star 2 stars 3 stars 4 stars 5 stars
We have collected for you frequently used values and formulas for comfortable home improvement so that you avoid mistakes during repairs.
Unsplash
In interior design, there are mathematical values derived by experience and science for the convenient use of space.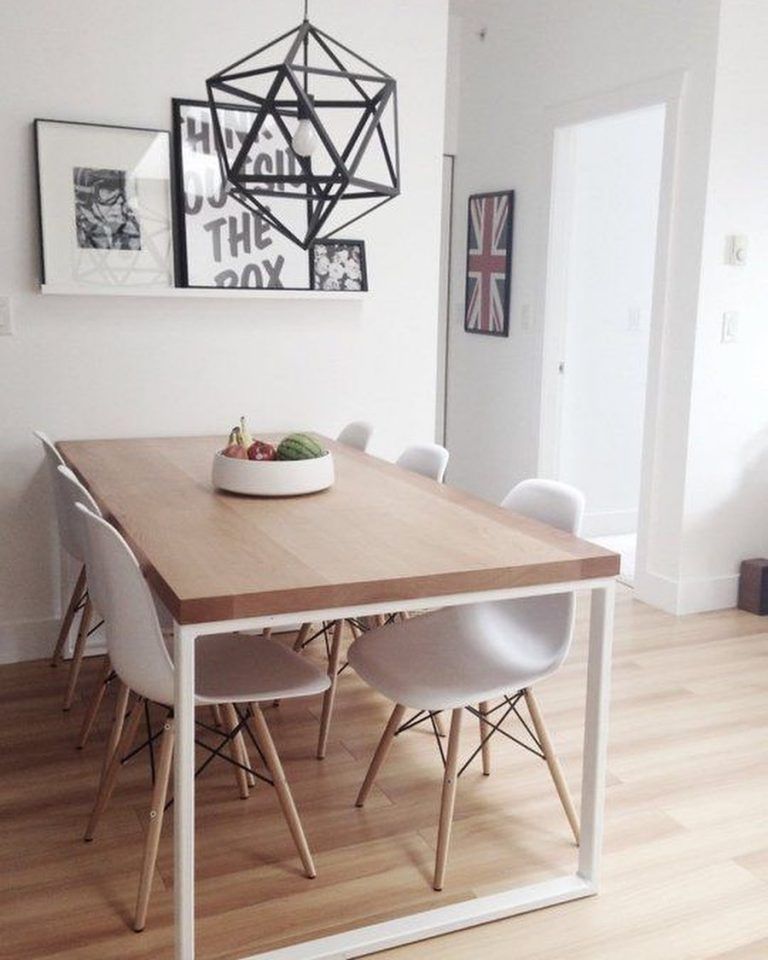 When designing, designers use knowledge of ergonomics to competently and harmoniously arrange furniture, plumbing and decor in the house. There are a number of formulas for the correct calculation of the height, width or distances between interior items.
When designing, designers use knowledge of ergonomics to competently and harmoniously arrange furniture, plumbing and decor in the house. There are a number of formulas for the correct calculation of the height, width or distances between interior items.
Here are commonly used values and formulas for error-free house design.
Instagram @lidiyabolshakova
-
Appliances
At what height to hang a TV on the wall: calculation formulas and tips for each room
Furniture
Daily comfort and ease of use depend on the arrangement of furniture in the room. When rearranging or planning a new arrangement, consider the optimal dimensions of the furniture.
- 30 cm is the minimum width of a bookshelf.
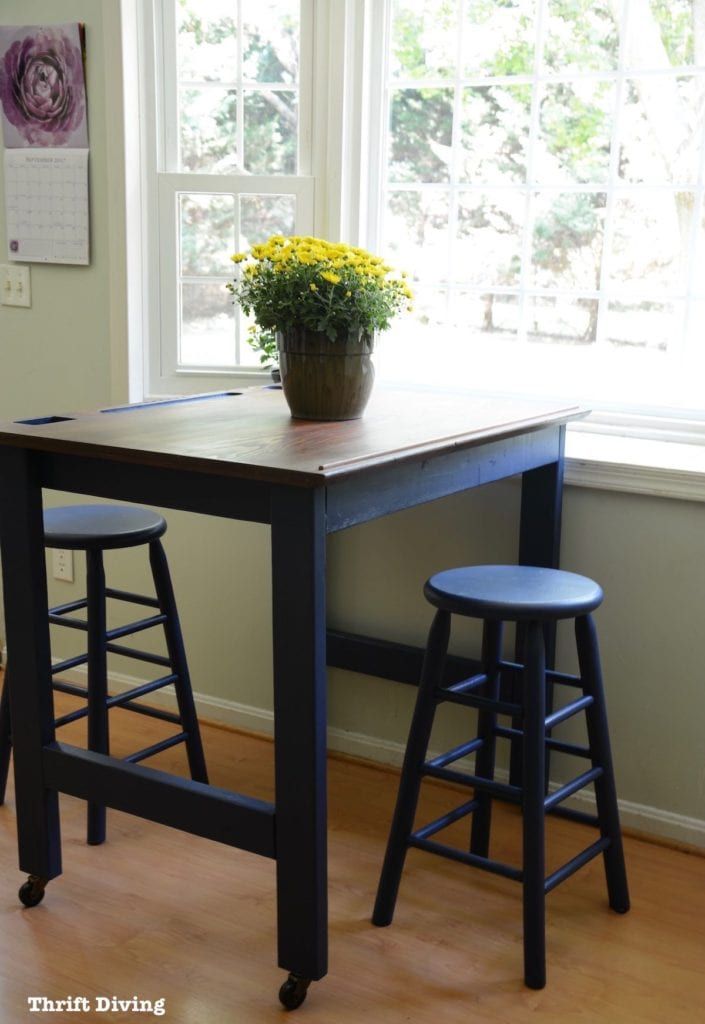
- 76-77 cm - desktop height for an adult.
- 175 cm - sofa length for 2 people.
- 210 cm - sofa length for 3 people.
- 250 cm - sofa length for 4 people.
- 70 cm is the minimum distance between furniture and a wall or cupboard for free passage.
- 110 cm - the optimal distance between a sofa and armchairs facing each other, or between two sofas.
- 60 cm is the minimum distance from the back of a retracted chair to the wall for retraction.
- 60 cm - standard wardrobe depth with hinged doors.
- 70 cm - standard wardrobe depth with sliding doors.
photos
Instagram @alexey_volkov_ab
Instagram @enjoylifem
Instagram @alexey_volkov_ab
Instagram @prosvirin_design
Instagram @alexey_volkov_ab
Instagram @planaspb_com
Instagram @alexey_volkov_ab
Instagram @alexey_volkov_ab
-
Apartment
6 important points in interior design that people of small stature need to consider
Kitchen
The hostess moves more in the kitchen than in the house as a whole, making many inclinations and actions.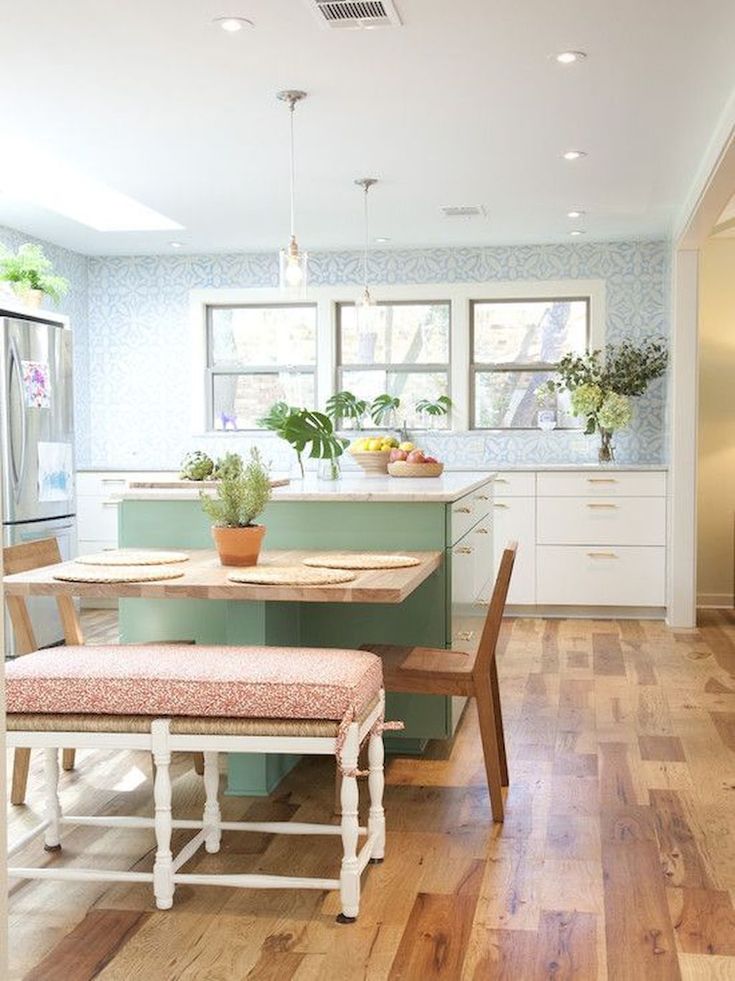 A well-designed kitchen set will provide convenience and minimize unnecessary movements.
A well-designed kitchen set will provide convenience and minimize unnecessary movements.
- 90 cm is the standard height of the lower kitchen cabinets.
- 107-110 cm - bar counter height.
- 60-65 cm - the usual width of the kitchen worktop.
- 60-90 cm - the height of the upper drawers of the kitchen set.
- 30-40 cm - the standard depth of the top drawers of the kitchen set.
- 120 cm - the minimum distance between the rows of kitchen units for comfortable movement between them and pulling out drawers. The same distance is taken into account between the kitchen set and the island or the kitchen set and the wall.
- 60 cm is the standard height of the backsplash.
- 65 cm is the minimum distance from the hob to the hood above it.
photos Instagram @alexey_volkov_ab
Instagram @briahammelinteriors
0003Instagram @designers_book
Instagram @alexey_volkov_ab
-
Kitchen
10 common kitchen design mistakes and how not to repeat them
Table and chairs for children
Scoliosis and deterioration of visual acuity occur due to improper seating of the child at the table.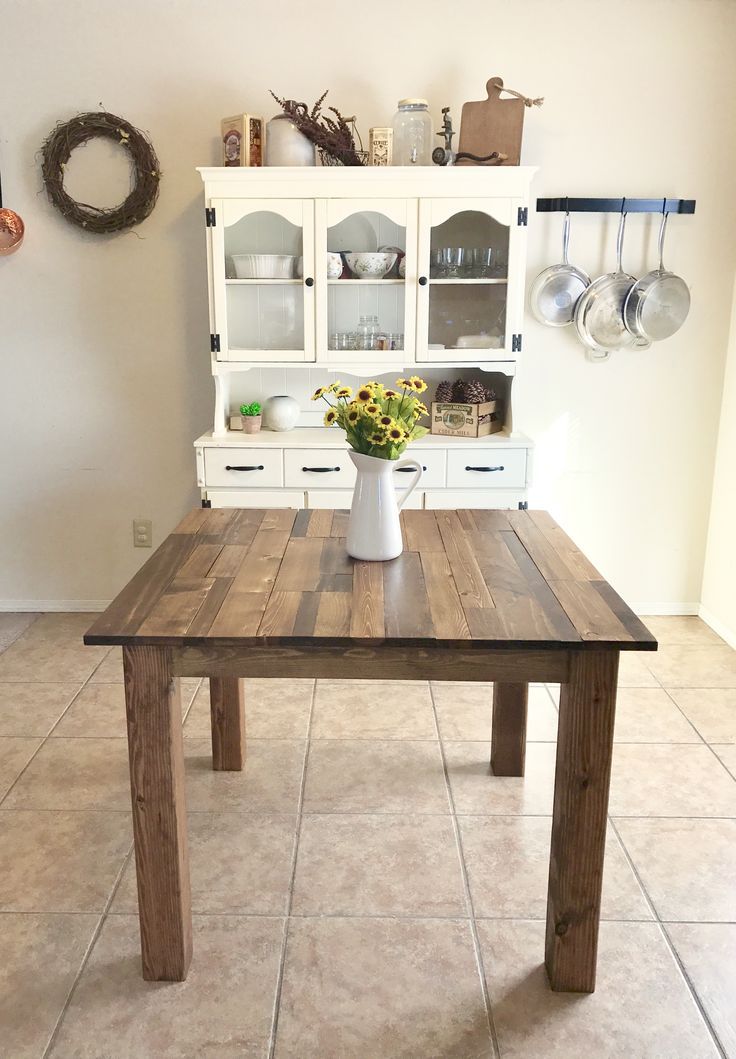 Using the given examples, select the appropriate height of the workplace.
Using the given examples, select the appropriate height of the workplace.
- 22 cm - chair height for a 90 cm child.
- 40 cm - table height for 90 cm child.
- 30 cm high chair for 120 cm child.
- 52 cm - table height for 120 cm child.
- 37 cm - chair height for a 140 cm child.
- 62 cm - table height for 140 cm child.
- 40 cm high chair for 160 cm child.
- 67 cm - table height for 160 cm child.
photos
Instagram @zhanna_koshukovadesign
Instagram @interiors_dd
Instagram @din_interiors
Instagram @moonk_design
Instagram @design_k2
Instagram @lidesignspb
Instagram @enjoylifem
Instagram @veren1ya
Instagram @brits.design
Furniture
How to choose the right cabinet depth: based on 5 parameters
Plumbing
Small bathrooms and bathrooms in typical apartments need careful planning so that a person does not touch the walls with his elbows and does not rest his knees on the door.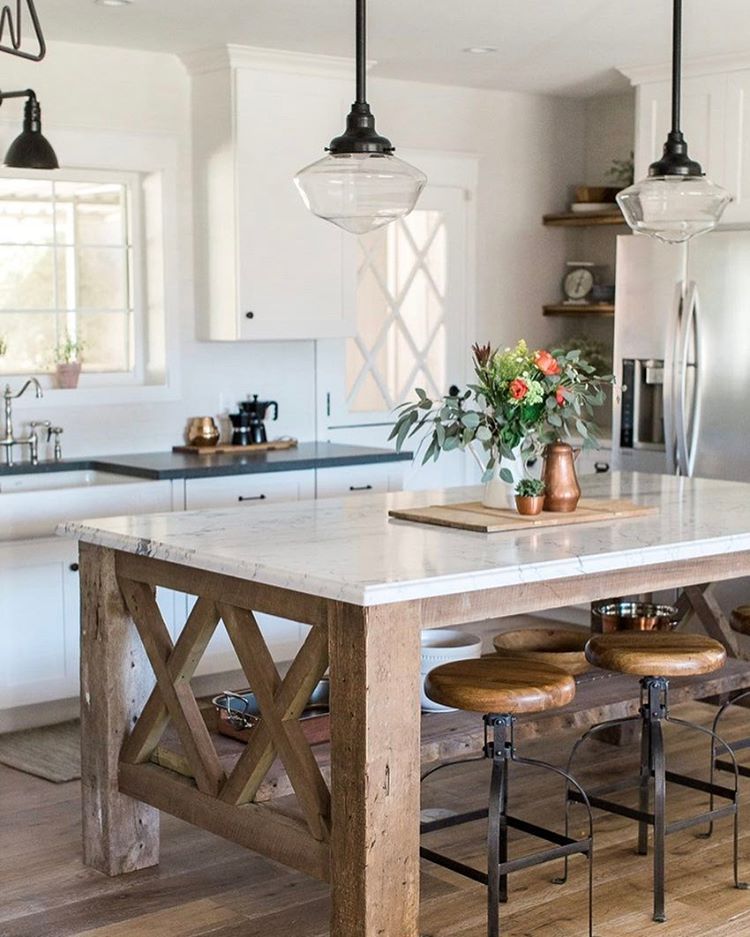 To organize these important places at home, it is important to consider the minimum allowable distances and heights.
To organize these important places at home, it is important to consider the minimum allowable distances and heights.
- 50 cm is the minimum allowed distance from the front edge of the toilet to a door, wall or bathroom.
- 60 cm is the minimum allowable distance between the shower enclosure and the wall.
- 40 cm is the minimum distance from the center of the toilet or bidet to the wall or edge of an adjacent sanitary ware.
- 55 cm is the minimum distance from the front edge of the sink to the wall.
- 80 cm is the standard height of a bathroom sink.
- 170-180 cm - standard length for a comfort bath.
photos
Instagram @alexey_volkov_ab
Instagram @_smart_interior_
Instagram @_smart_interior_
Instagram @alexey_volkov_ab
Instagram @planaspb_com
Instagram @enjoylifem
Instagram @_smart_interior_
Instagram @_smart_interior_
Instagram @alexey_volkov_ab
Instagram @alexey_volkov_ab
Instagram @alexey_volkov_ab
Instagram @alexey_volkov_ab
Lighting Chandeliers on long suspensions and chains are used in rooms with high ceilings; for typical apartments, there are height calculations.
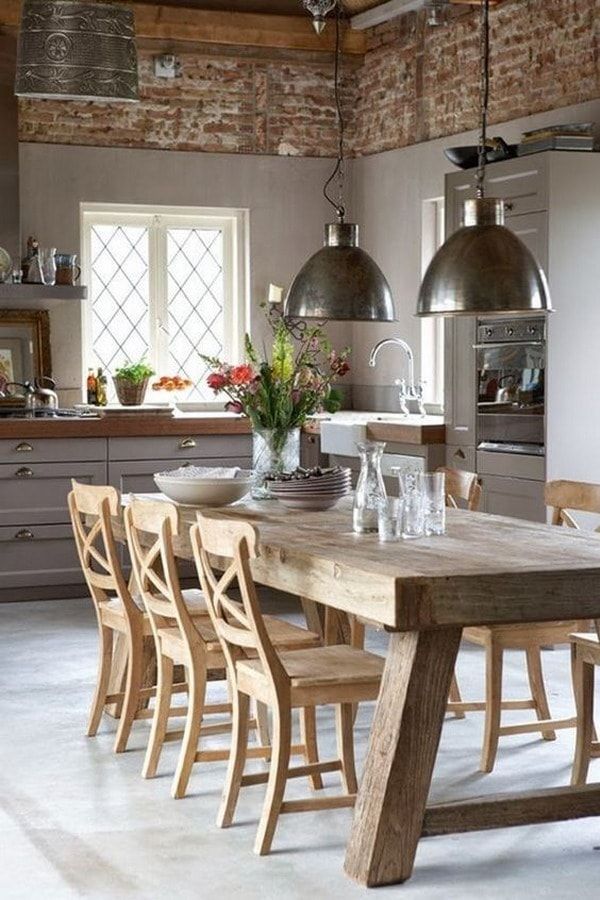
- 130-150 cm - standard height from floor to wall sconce.
- 120 cm - height from the floor to the lower edge of the floor lamp shade. This height provides protection for the eyes of a person sitting next to the floor lamp.
- 35 cm - height from the table top to the bottom edge of the table lamp shade.
- 20 cm is the distance from the edge of the mirror to the sconce or vanity light.
photos
photos
Instagram @theodore_alexander_ru
unsplash
Instagram @prosvirin_design
Instagram @prosvirin_design
Instagram @planaspb_com
Instagram @enjoylifem
Instagram @tinagurevich
Curtains
To visually increase the height of the room, it is recommended to hang curtains and tulle from the ceiling to the floor.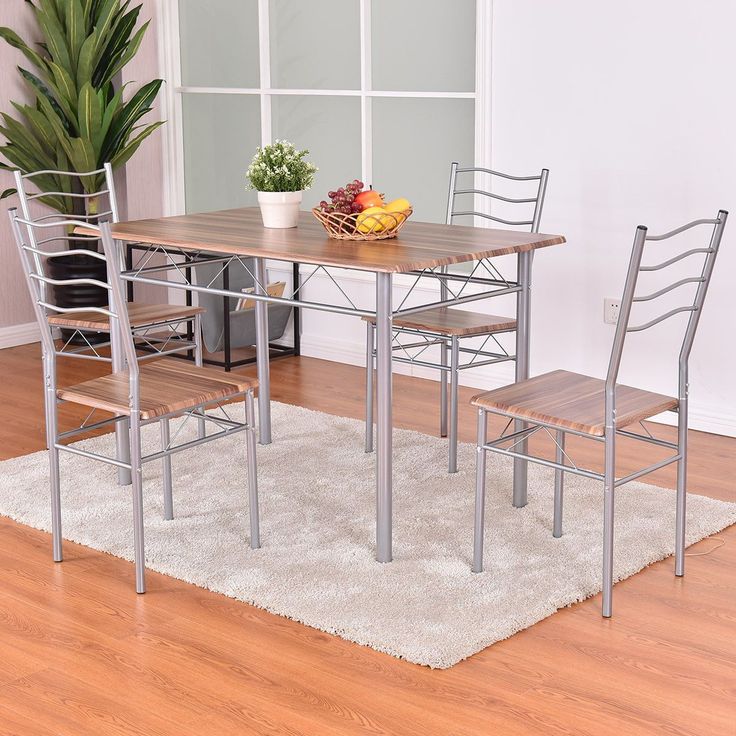 But there are also standard values for placing the cornice above the window and formulas for calculating the length and width of the curtains.
But there are also standard values for placing the cornice above the window and formulas for calculating the length and width of the curtains.
- 15-20 cm - the optimal distance between the cornice and the upper edge of the window opening.
- W + 20-30% - the length of the cornice, where W is the width of the window.
- R - 1 cm - the height of the curtains "to the floor", where R is the distance from the eaves to the floor.
- R - 5 cm - the height of shortened curtains that do not reach the floor.
- R + 20 cm - the height of the curtains lying on the floor.
- H - 1 cm - for short curtains "to the window sill", where B is the height from the cornice to the window sill.
- H + 10-15 cm - for short curtains below the window sill.
For all curtain height calculations, experts advise adding 20 cm for allowances: 10 cm at the top and 10 cm at the bottom.
Instagram @prosvirin_design
Instagram @ballarddesigns
Instagram @alexey_volkov_ab
Instagram @enjoylifem
unsplash
- L x 2.
5 - the width of the fabric medium weight fabric with drape.
- L x 3.5 - the width of the curtain fabric made of thin, easily draped fabric.
For all curtain width calculations, experts advise adding 10 cm for allowances on the sides of the fabric.
Instagram @prosvirin_design
Instagram @_smart_interior_
Instagram @_smart_interior_
Instagram @mandychengdesign
Paintings
Paintings and wall images can be hung in groups, in pairs or in triptychs. You can use your eye and a good vantage point to determine the height, but there are a few rules that will help you position your paintings in the most harmonious way in space.
13
- Images should be hung at the eye level of a standing person of average height, i.e. approximately at a height of 150-160 cm from the floor level.
- If there are several images and you are creating a collage, hang large bright pictures in the center at eye level, and place the rest around.
Location from ceiling to floor level is allowed. Such a composition will look solid and visually replace the wallpaper on the wall.
- 3-7 cm is the standard distance between pictures. You can increase or decrease it depending on the size of the wall and room. Groups look harmoniously in which the same distance between reproductions is observed, but the paintings have a different size and orientation.
photosInstagram @fenton_and_fenton
unsplash
unsplash
Instagram @margo.hupert.art
Instagram @homebyangelica
Instagram @pipandpencil
Instagram @podledneva_natasha
pexels
Instagram @em_henderson
Instagram @ballarddesigns
Instagram @_decorationideas_
Instagram @kozlov_al
Instagram @prosvirin_design
12
- 10-15 cm - the distance from the lower edge of the picture to the surface of the dresser, console, table or the upper edge of the back of the sofa.
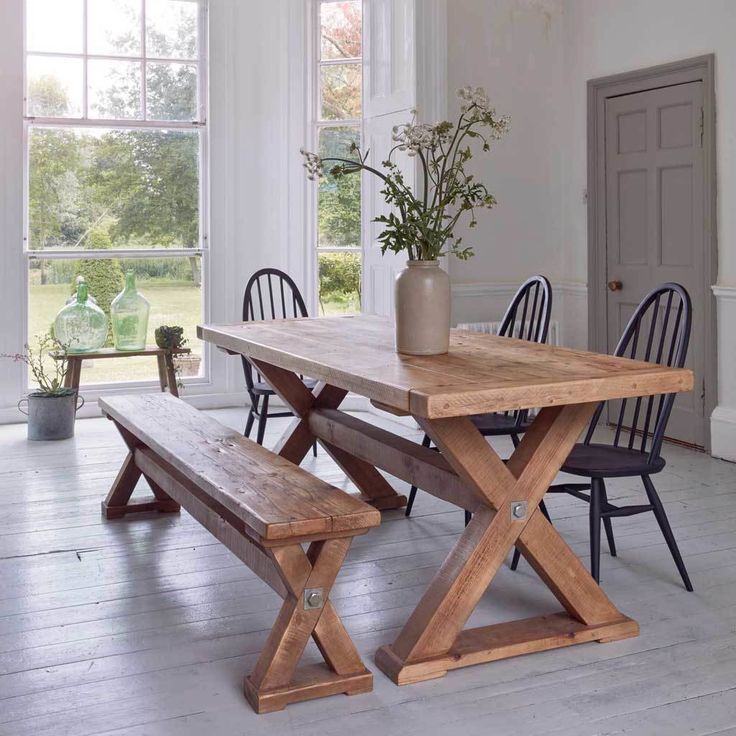
- 5 cm - the minimum distance from the lower edge of the picture to the upper edge of the back of the sofa, if the pictures are large or elongated in height.
- Large paintings can be aligned to the height of the door. Align the top edge of the picture frame with the top edge of the doorway or architraves.
- If you are hanging large or elongated paintings next to a solid cabinet of standard height (not to the ceiling), equalize their height. Hang the pictures so that the top edge of their frames aligns with the horizontal line of the top edge of the cabinet.
- The same rule applies to wall cabinets or massive shelves.
photosInstagram @planaspb_com
Instagram @eueugeniya_design
Instagram @alexey_volkov_ab
Instagram @alexey_volkov_ab
Instagram @arentpykestudio
Instagram @o_zaretskikh
Instagram @haleyweidenbaum
Instagram @igorglushan
Instagram @prosvirin_design
unsplash
Instagram @dominanta_studio
unsplash
Mirrors
In order to see yourself in the reflection as a whole, it is not necessary to place a floor mirror or mount a mirror sheet from ceiling to floor.
There are universal calculations that will help you choose the optimal size.
6
- 20-30 cm - the distance from the floor to the lower edge of the full-length mirror, in which a person can be seen completely with shoes on his feet.
- +20 cm must be added to the height of the tallest member of the family to calculate the height of the full-length mirror.
- 20-40 cm - the distance between the surface of the sink and the bottom edge of the mirror in the bathroom.
9
- 60:30:10 is a commonly used proportion for used interior colors.
- 60% - the main color, they decorate walls and large pieces of furniture.
- 30% - optional, used for small pieces of furniture, carpets, textiles.
- 10% is an accent color for decor, decoration details or one large piece of furniture.
photoInstagram @_smart_interior_
unsplash
Instagram @as_interior_design
Instagram @as_interior_design
Instagram @inspired_to_style
Instagram @alexey_volkov_ab
Instagram @alexey_volkov_ab
Instagram @as_interior_design
Instagram @alexey_volkov_ab
Interior colors
8 common mistakes when using color in interiors
Material prepared by
Yulia Parshihina
Was the article interesting?
Share link
By clicking on the "Subscribe" button,
you consent to the processing of personal dataRecommended
8 useful and beautiful interior ideas that are worth it
How to care for a cactus: watering, fertilizing, transplanting, treatment
How to fix a zipper: simple and quick ways for different things
Greenworks 24V series sanders: help you remove old paint, sand and polish different surfaces
Black curtains: how to use in the interior (70 photos)
Hong Kong University to build a campus with a library in the form of a "floating" polygon
Gwyneth Paltrow's former family home for sale in Los Angeles
12 best irons: 2022 ranking
See how the project of a vertical resort in the form of a tower right in the middle of the city looks like
Advertising on IVD.
ru
Transformer dining extendable console table for kitchen
Historically, interior designers have been quite skeptical about black, or at least use it with extreme caution. Only in recent decades, with the rise of post-industrial aesthetics and high-tech style, has black been rethought and used more often in the interior. Let's talk about why black color in the interior is beautiful and stylish, and also look at concrete examples of how dark furniture can make your home more comfortable and beautiful.
Perfect indoor black formula
There are a number of stereotypes at the heart of distrust of the color black. Historically, black is considered the color of sadness and old age. But, if you think about it, then the white color in the modern world is far from being associated only with positive moments, and dark colors have long lost their direct connection with “mourning” motives.
So, for example, white tiles can be associated with a hospital environment, but, on the contrary, black items can remind you of fashion, luxury and sophisticated style.
In other words, the key factor is the context and, in fact, your ability to correctly "present" the color in the interior. The compatibility of black plays an important role here: indeed, it is rather difficult to imagine an interior made only in black, but, you see, it is not much easier than a room completely in white (or any other: red, blue, pastel colors) color. A certain color dynamics is always needed, and black opens up quite rich possibilities for creating interiors of various moods.
So, black can be diluted with bright or light accents. If you use purple, gray, brown, burgundy, dark blue and dark green as the base color, then the issue of compatibility becomes more acute. So, a rich dark shade is ideally complemented with a similar, but more “diluted” color: blue - pastel blue, green - pale green, purple - pale lilac.
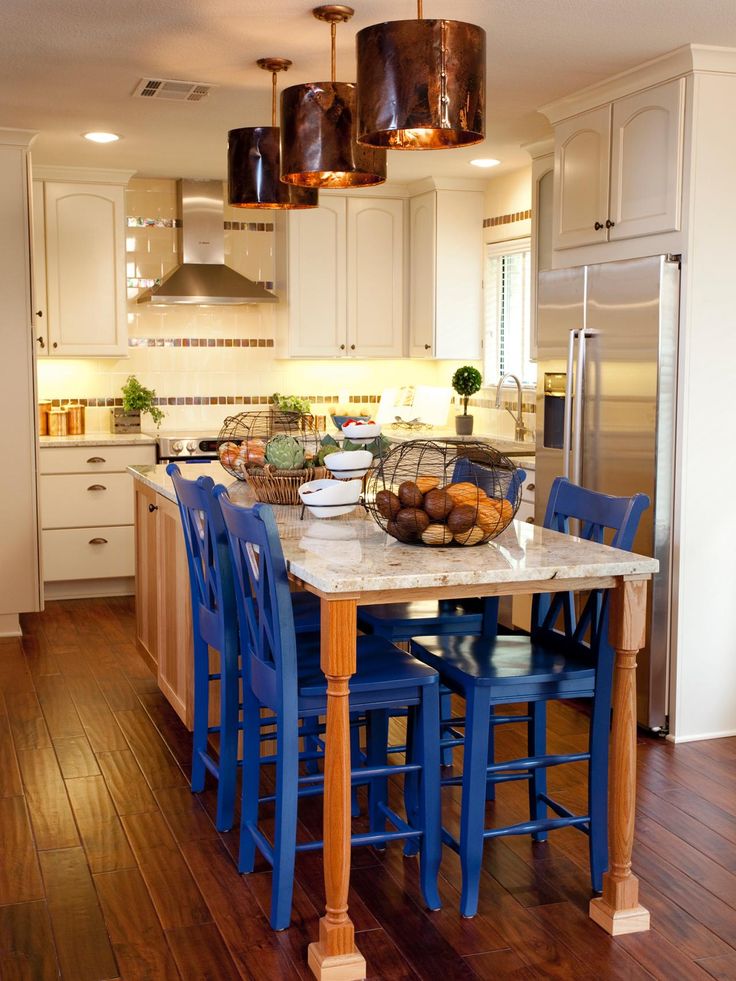
The universal formula used by designers suggests the following combination of colors: two parts dark, two parts muted and one part light. You can also enter a single bright color into this formula, for example, a kitchen backsplash, a fireplace in the living room, or a bright picture, effectively illuminated by lamps.
So how does black function in different rooms?
Living room and bedroom
In the living room, dark tones will help create an atmosphere of respectable solidity, in which motives of noble luxury will be especially clearly read. It is important to remember that either the walls or the furniture should be dark - otherwise there is a risk of making the room unnecessarily gloomy. The more light sources in the living room, the better. Think over the lighting system and get about half a dozen - or better even more! - lamps. Use lamps to locally highlight individual areas of the room. It is important that the furniture has reflective surfaces: this will visually enlarge the room, make it brighter.
For example, the SABIN extendable transformable table is ideal for furnishing a living room in dark tones: the dark amber tabletop reveals the richness of its shades under dynamic lighting, creating an almost imperceptible flicker, so important in a dark room.
A dark bedroom is the most classic way to use black colors in the interior, because it is natural for a person to fall asleep in the dark! Therefore, in the bedroom, black can be a lot, and it will give this room an even greater sense of intimacy, which is so important for a night's rest. Black color can be implemented in the bedroom in carpets, in furniture, in bed linen.
Kitchen
The black color is used quite rarely in the kitchen, and therefore the dining space, competently decorated in dark colors, looks original, stylish, fresh. As in the case of the living room, the right lighting and the presence of reflective surfaces play a key role. Take a look at the WAGNER transformable kitchen table, for example: its anthracite-coloured worktop reflects and diffuses light, shimmering spectacularly as the light changes.
Note that the kitchen is most filled with electronics (refrigerator, stove, microwave, bread machine, multicooker, dishwasher, etc), so it suits the industrial style, for which black colors are organic. It is for this reason that the WAGNER transformable dining table is so well suited for arranging a kitchen in dark colors: the design of this model has a distinctly “industrial” style, and it will go well with modern appliances. One way or another, a transforming dining table is inherently a high-tech piece of furniture - and therefore it will always organically complement a high-tech room.
Boring black and white
Separately, we note the possibility of combining black and white colors in the interior. This is a fairly popular solution that will never be too boring or too simple. For the implementation of this interior design, suitable furniture is especially important - it can be not only monochrome, chrome elements are allowed.
For example, the GLEN convertible table for the kitchen will perfectly complement the "monochrome" interior: the dark laminate of the table top is perfectly complemented by matt chrome elements, which will be a kind of connecting design element that combines furniture and indispensable kitchen electronics.
