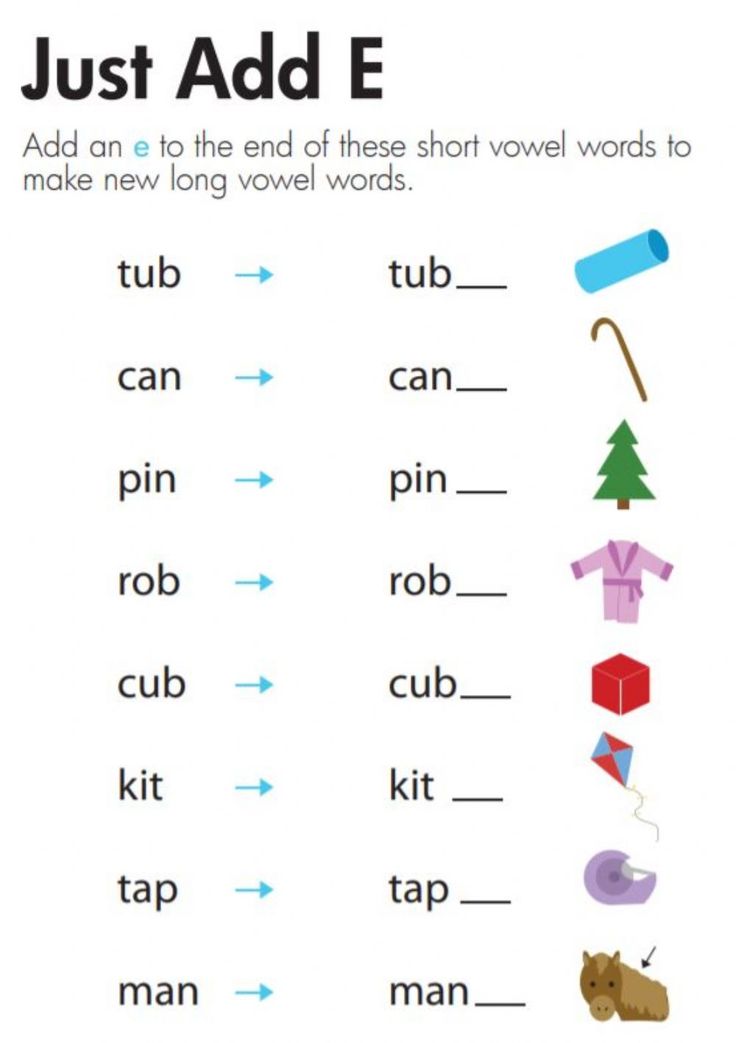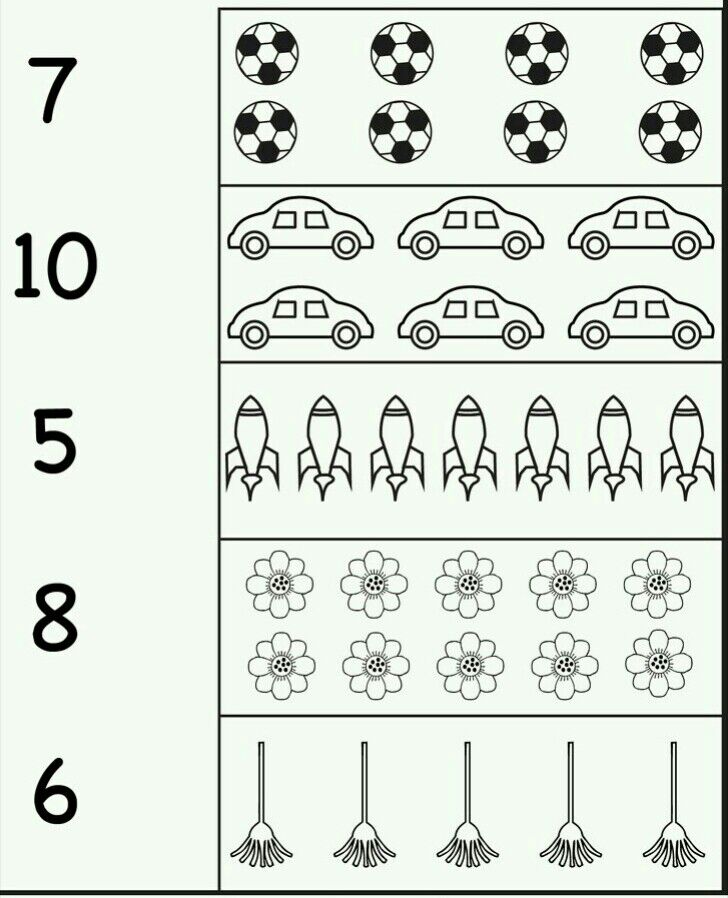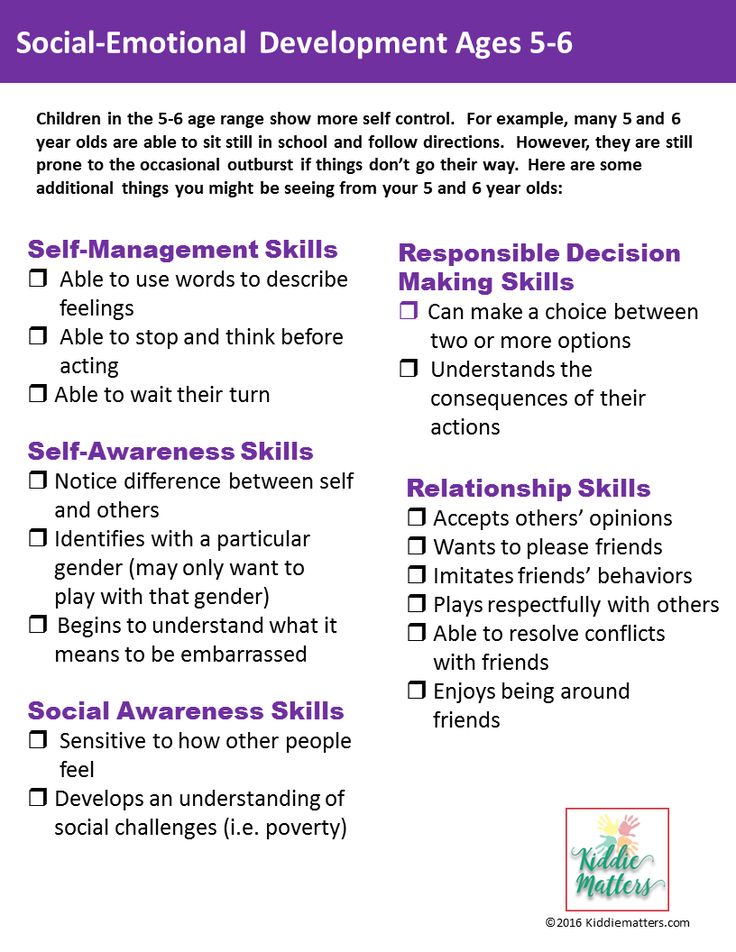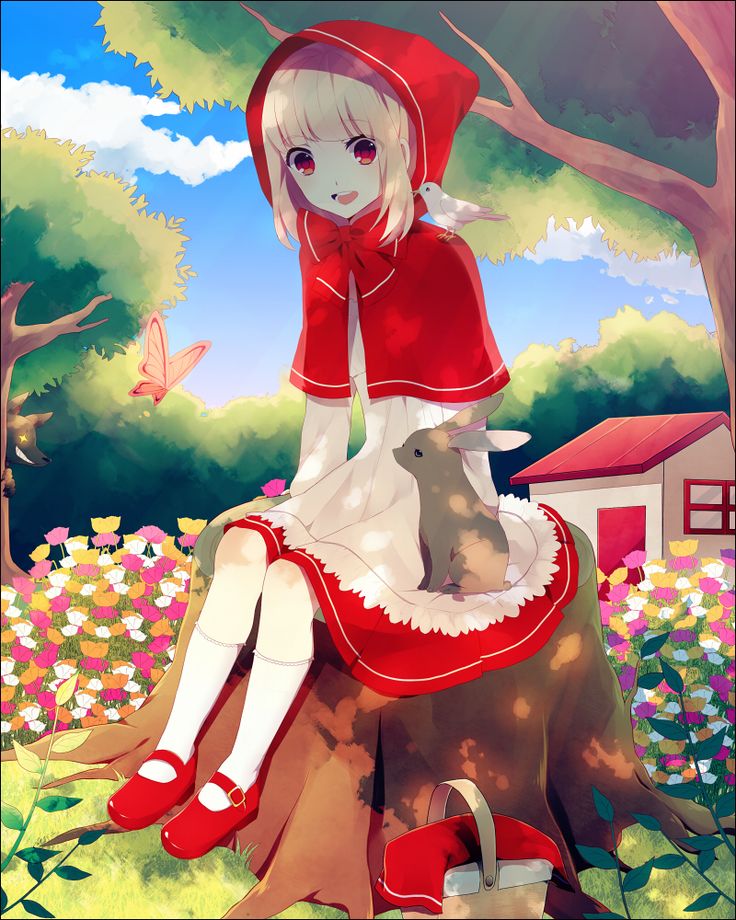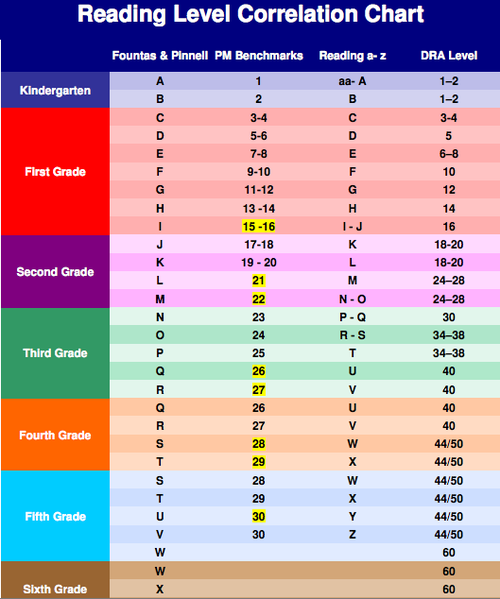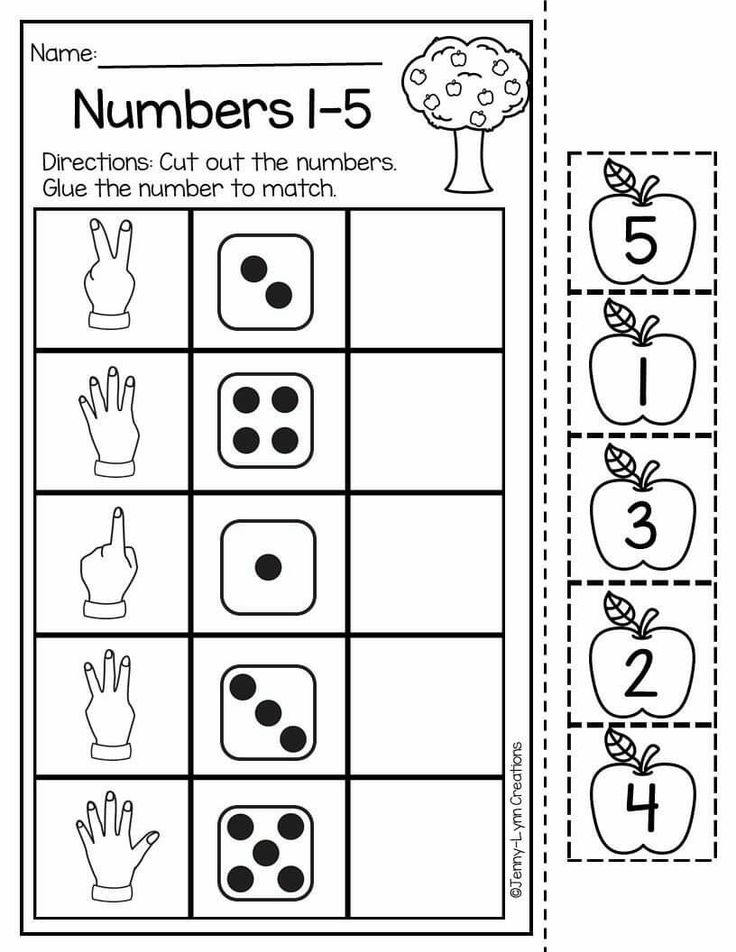The three bears house
City Meets Country at The Three Bears House
PHOTOS BY DAVID ASCHKENAS
Back when Hazelwood’s Mill 19 was still a place to make steel, workers woke early, poured out of tall, narrow houses and descended the nearest set of city steps until they had arrived at the monstrous building along the Monongahela River.
On the southern stretch of the neighborhood’s Gate Lodge Way sat four such houses, occupied by several such workers, situated along just such a flight of steps. Over the years, after the mill folded and the residents fled, the houses, too, began to disappear. Bulldozers took the structures; time and nature came for the foundations.
All but one.
THE HOMEMAKER THOUGHT, WITH A BIT OF WORK, THE HOUSE COULD BE THE PERFECT PLACE FOR HER PRINTMAKING AND LETTERSET DESIGN STUDIO. IT TURNED OUT TO BE SO MUCH MORE.
The remaining house was something of an oddity. Its steep staircases and peculiar layout hinted at a former life as a boarding house. White siding and a questionable bathroom addition — protruding from the house like an appendage and bolstered by nothing more than two-by-fours — didn’t offer much curb appeal. And the pothole-pocked alley made even getting to the driveway a bumpy adventure.
But Morgen Bell thought, with a bit of work, it could be the perfect place to house her printmaking and letterset design studio. It turned out to be much more.
With expertise from architect Jeffrey DeNinno, of Highland Park-based DeNinno Architects, and her mother Martha Bell’s financial support, Morgen and her husband, Bill, polished the house that was once an eyesore into a gem that serves as a workshop on the first floor and a family home on the top two.
INTENT ON PRESERVING THE CENTURY-OLD HOME’S HISTORY, THE BELL FAMILY RETAINED AND REUSED MATERIALS WHENEVER POSSIBLE, INCLUDING KEEPING THE ORIGINAL HARDWOOD FLOORING.
They never intended to use the house as their primary residence, but they fell in love with its location and country-meets-city contradictions.
“We took it from a typical, Pittsburgh hillside house to something special,” DeNinno says.
The renovated home looks as though it’s been pulled from pages of a fairytale, with white oak siding, a double-decker porch and towering, tree-trunk columns.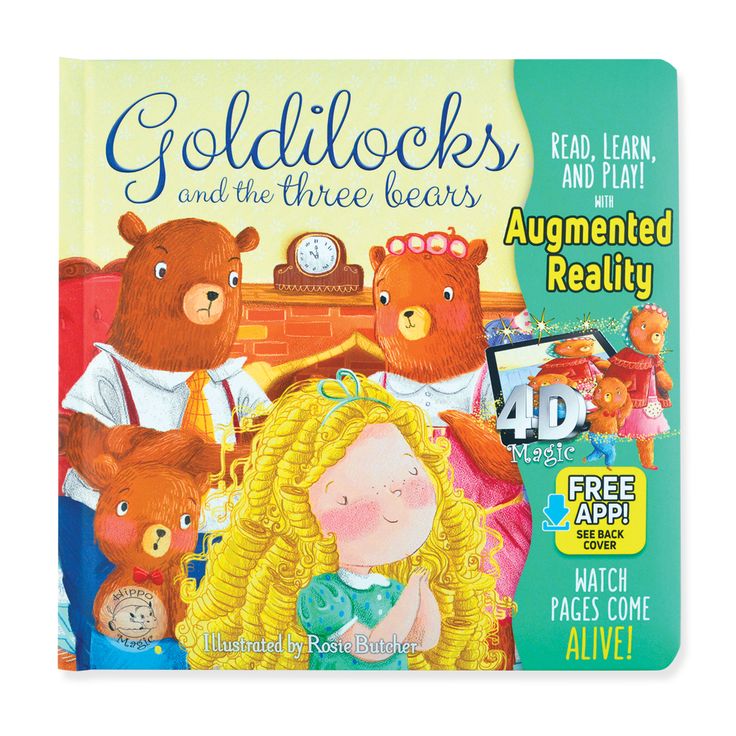 The Bells even gave it a fitting moniker — the “Three Bears House.” But getting there, particularly in the midst of the coronavirus pandemic, was a bit of a challenge.
The Bells even gave it a fitting moniker — the “Three Bears House.” But getting there, particularly in the midst of the coronavirus pandemic, was a bit of a challenge.
The process began in 2019 with a messy, but necessary, demolition. The team tore the house down to its studs, removed the central chimney and sliced off the problematic addition. They also pushed back the fallen earth that had swamped one side of the house and secured it behind a retaining wall of split-face blue stone. Their work unveiled a sturdy, balloon-frame structure with large, well-placed windows.
“It was a simple style, nothing fancy,” DeNinno says.
But Morgen wasn’t looking for fancy; she saw potential. DeNinno agreed her plans for a workshop, two bedrooms, a small kitchen, a living room, a bathroom and ample outdoor space were possible but probably pricey. That’s when Martha stepped in. The family matriarch had both a knack for design and a chunk of money she’d inherited from her own mother, and she was eager to use both to help her family.
The timing was poetic. It was the spring of 2020, and the coronavirus pandemic had just shut down schools, forcing Morgen to spend her days playing teacher to her daughter rather than helming a renovation.
“And it gave me something to do other than sit in my house,” Martha adds.
So, with Martha and DeNinno leading the charge, the renovation began in earnest.
Martha was set on retaining and re-using materials whenever possible, both to preserve the home’s history and to be environmentally friendly. Inside, that meant salvaging as much of the original hardwood flooring as possible, keeping old staircases and scrubbing decades of soot from the framing so it could remain exposed. Outside, when Martha insisted on saving the property’s lone cedar tree, DeNinno shored up the hillside underneath it with Gabion boxes full of scrap limestone from a local fabricator.
“At first, I didn’t understand why she wanted to keep it, but I’m glad we did,” DeNinno says. “It belongs there. ”
”
Given the home’s age — it was built circa 1890 — and condition when purchased, most of the material had to be new. Even then, DeNinno carefully sourced the materials, preferring to buy locally and sustainably.
A natural linoleum covers the first-floor workshop, 22 solar panels line the standing seam metal roof, and skylights flood the attic with natural light. Morgen managed to track down a sink for the second-floor bathroom for a mere $5. And DeNinno claimed a powder room door from an old church.
“It’s the best door in the house,” Bell says his find.
Though the house is full of such hidden details, perhaps the finest is also its most visible — the porch. After Martha and DeNinno decided the customary 6-by-6 posts wouldn’t do, a sawmill operator and his son handpicked the tree trunks that would serve as porch columns from where they were logging timber in West Virginia. The installation was a painstakingly precise affair; the tree trunks had to be lifted by a crane and dangled until aligned just so before they could be dropped into place.
Martha was so impressed by the process that she spent the entire day recording it on her phone.
The tree trunks lend the house a rustic charm that no one could have imagined when it was still covered in white siding. And the porch itself, at 10 feet wide and running the length of the structure, nearly doubles the home’s living space.
“It expands the house and gives it a presence it didn’t have before,” DeNinno says. “It transformed the house.”
During the peak of construction, on quiet mornings before the crew arrived, DeNinno used the porch as his office and could almost convince himself he was stationed along a country road and not a city alley.
It’s an odd and beautiful juxtaposition, Martha says, like living in a city park.
From the porch, the family can watch deer wander across the yard and birds gather in the cherry trees, but they can also hear passing trains (which they’ve learned to identify by their whistles), spot the Glenwood Bridge and peer across Second Avenue into the local recycling plant.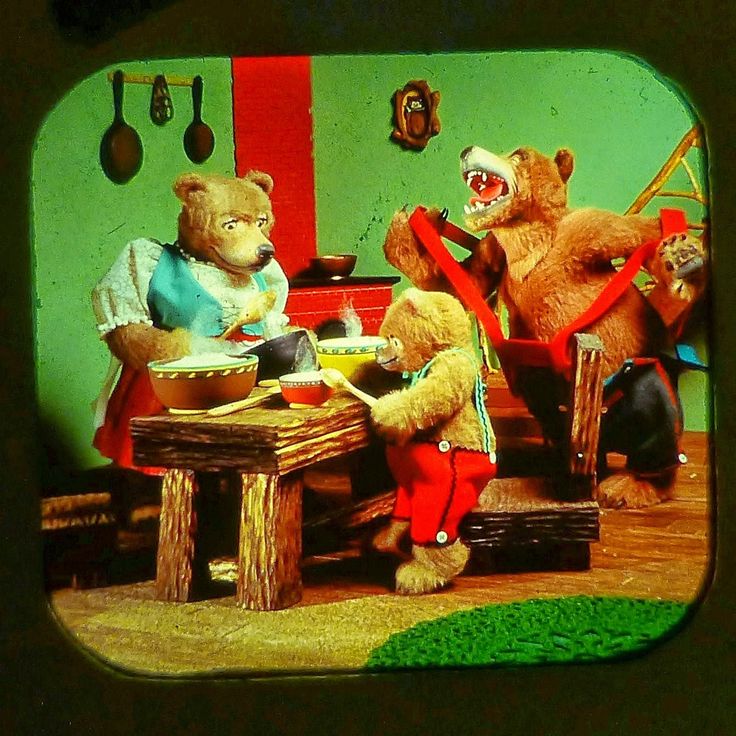
It isn’t for everyone, they admit.
“But I like it,” Morgen says with a shrug. “It’s got a gritty, Pittsburgh thing going on, and recycling I wholeheartedly endorse. I can’t be mad at it.”
They do have some concerns about Hazelwood’s impending development and designation as Pittsburgh’s new “it” neighborhood. Ironically, Martha laments, the steel mill that once made Hazelwood a melting pot of races and ethnicities is the very thing that could result in its gentrification.
A trio of Pittsburgh-based foundations — The Heinz Endowments, the Richard King Mellon Foundation and the Claude Worthington Benedum Foundation — are transforming 178 riverfront acres, including the former mill site, into what’s being touted as “a model for the transformative redevelopment of an urban brownfield.” Hazelwood Green, as it’s called, has garnered both praise (notably from President Joe Biden) and criticism.
Much of that consternation occurred four years ago, when the city offered up Hazelwood Green as a possible location for Amazon’s HQ2 project.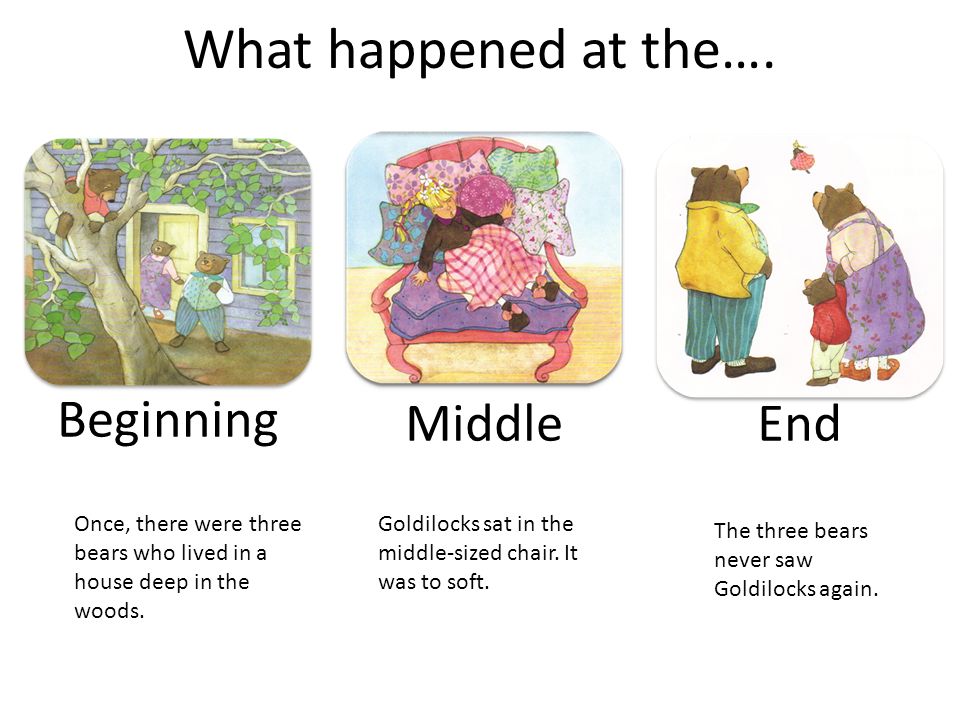 The Amazon deal eventually fell through, but development at the site has forged ahead. The most celebrated resident is Carnegie Mellon University, which is using the mill’s original steel skeleton as the location of its new robotics innovation center and advanced manufacturing institute.
The Amazon deal eventually fell through, but development at the site has forged ahead. The most celebrated resident is Carnegie Mellon University, which is using the mill’s original steel skeleton as the location of its new robotics innovation center and advanced manufacturing institute.
CITY MEETS COUNTRY AT THE THREE BEARS HOUSE, WHICH IS SURROUNDED BY GREENERY, YET CLOSE TO CITY AMENITIES. AMONG THE NEW ADDITIONS TO THE HOUSE ARE SKYLIGHTS AND A DOUBLE FRONT PORCH WITH TREE-TRUNK POSTS | DRONE IMAGE BY DIVINEMAYHEM STUDIOS
While Hazelwood Green is sure to give the depressed neighborhood a much-needed economic boost, the Bells — who note their appreciation for the local Hazelwood groups working to preserve the Greenway — fear that rapid growth at the site, along with the neighborhood’s prime location near Oakland’s hospitals and universities, could result in a flood of new residents and construction.
They’ve petitioned the city to buy several empty, neighboring lots so they can maintain the privacy that they’ve thus far enjoyed.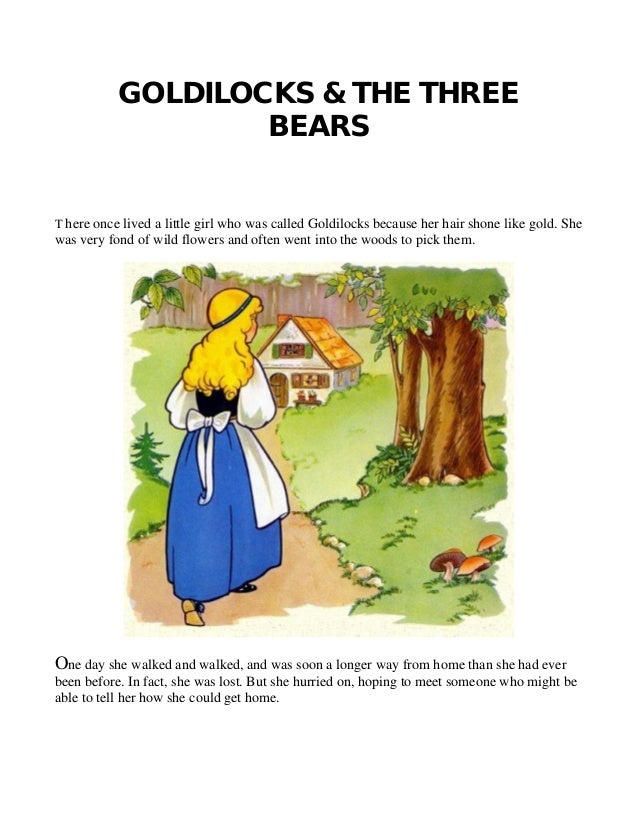 And, if their neighbors sign off on the plans, they will consider constructing a family-friendly second home on one of those lots.
And, if their neighbors sign off on the plans, they will consider constructing a family-friendly second home on one of those lots.
If they decide to build, DeNinno should expect a call. Martha believes their synergy fueled the successful final product. They spent an awful lot of time together as the project unfolded, sharing coffee, ideas and inside jokes. It was their conversation that sparked the tree-trunk column concept. And Martha still teases DeNinno about the seven hand-rubbed coats of shellac he had added to the interior wood trim as a way to highlight the character of the pine and add depth to the finish.
“He put up with me, and I’m sure I was a pain,” she says with a laugh.
For DeNinno, the project was something of a palate cleanser, a break from the larger, big-budget structures he typically designs. The Bells weren’t interested in en-suite bathrooms and restaurant-inspired kitchens. Morgen didn’t even want a dishwasher.
“It was a tough project to leave,” DeNinno admits.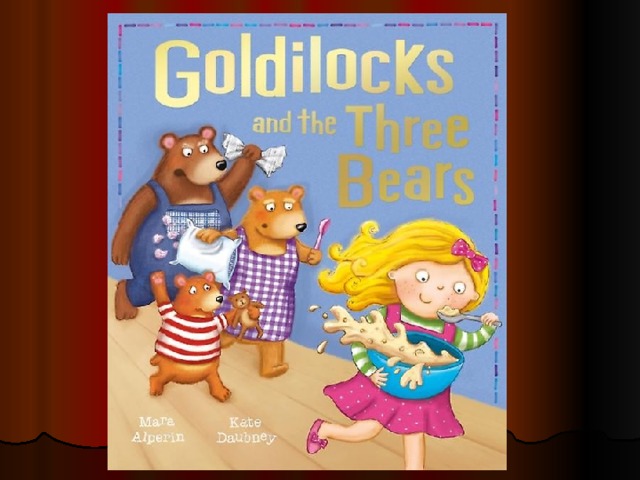 “It’s sort of like children; you have to let them go.”
“It’s sort of like children; you have to let them go.”
But the ride was a good one — and the result couldn’t have been better.
“It’s something I designed and something I’m proud to have worked on, but it really reflects the owners,” he says. “This is truly their house, as it should be.”
Categories: HOME + Design
The Three Bears' House Enchanted Forest Ellicott City
Click to zoom
15 sales |
5 out of 5 stars €29.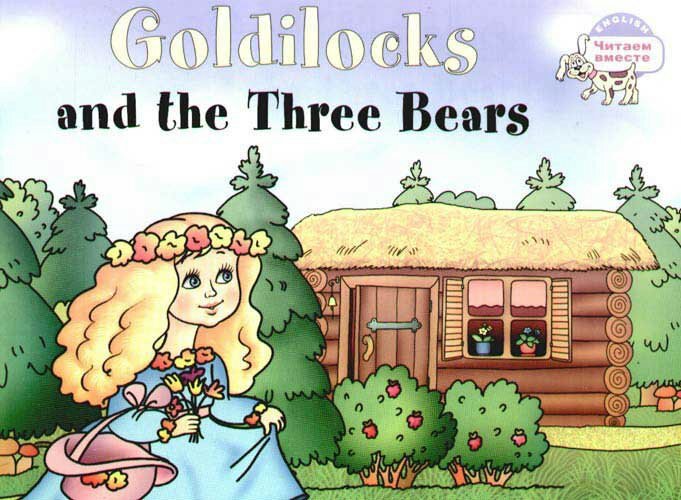 72
72
Loading
Low in stock
VAT included (where applicable), plus shipping
Explore more related searches
Listed on Oct 6, 2022
8 favorites
Report this item to Etsy
Choose a reason…There’s a problem with my orderIt uses my intellectual property without permissionI don’t think it meets Etsy’s policiesChoose a reason…
The first thing you should do is contact the seller directly.
If you’ve already done that, your item hasn’t arrived, or it’s not as described, you can report that to Etsy by opening a case.
Report a problem with an order
We take intellectual property concerns very seriously, but many of these problems can be resolved directly by the parties involved.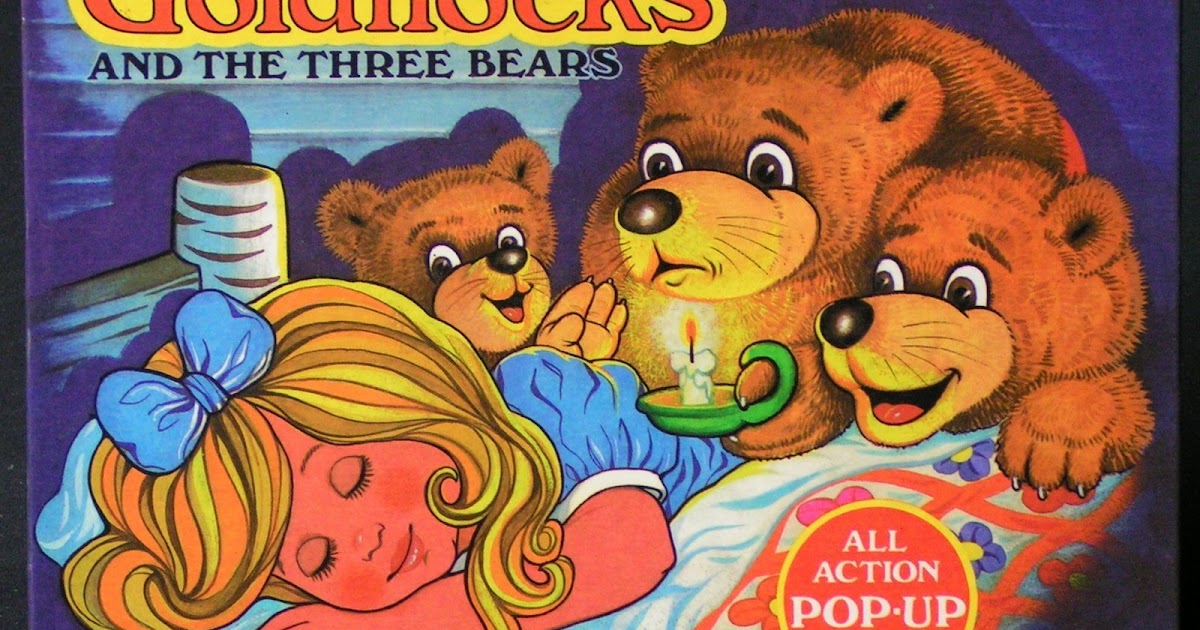 We suggest contacting the seller directly to respectfully share your concerns.
We suggest contacting the seller directly to respectfully share your concerns.
If you’d like to file an allegation of infringement, you’ll need to follow the process described in our Copyright and Intellectual Property Policy.
Review how we define handmade, vintage and supplies
See a list of prohibited items and materials
Read our mature content policy
The item for sale is…not handmade
not vintage (20+ years)
not craft supplies
prohibited or that use prohibited materials
not properly labeled as mature content
Please choose a reason
Tell us more about how this item violates our policies.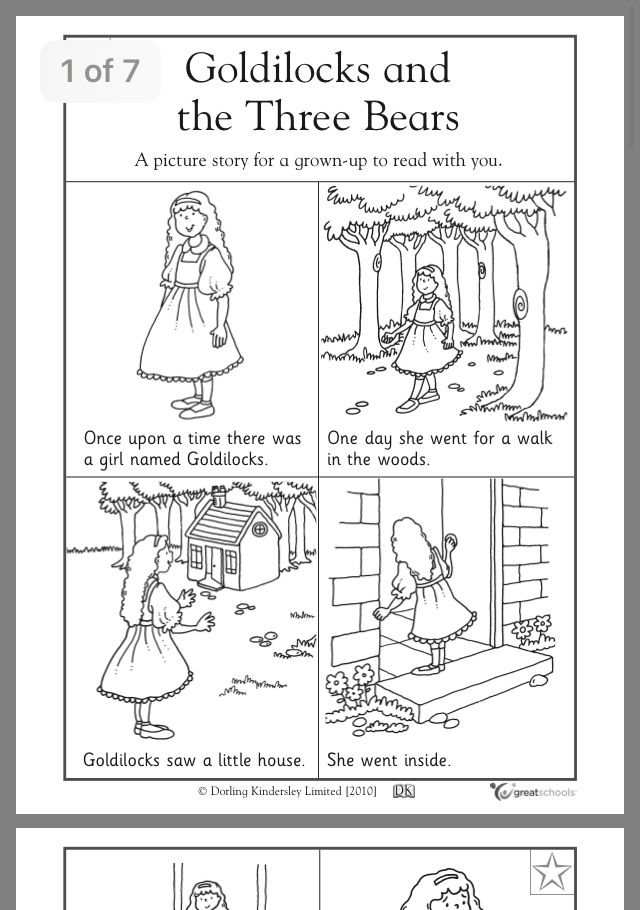 Tell us more about how this item violates our policies.
Tell us more about how this item violates our policies.
House of Three Bears | Kolkunovo Hotel
TIRS
Large Cottage No. 1
Capacity: 4 guests (120m 2 )
On the first floor there is an open veranda with furniture, a dressing room, a bathroom, a living room. On the second floor there is a hall with a sofa, 2 bedrooms, a large sunbathing balcony with access from the bedrooms, a bathroom. The price includes 4 sets of bed linen; crockery - 6 sets.
Book from 7500 ₽ Details
KOLKUNOVO
Cottages "House on the coast №2, №5", with a fireplace
Capacity: 2 guests (40m 2 )
Cottages House on the coast №2 and House on the coast №5 are located near the bay .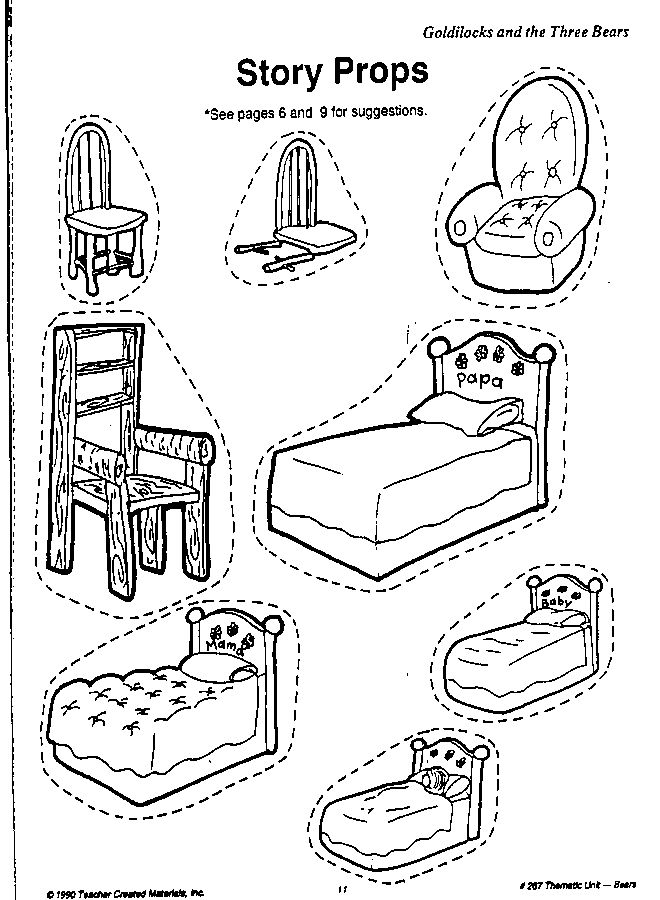 Each cottage has a family bed, sofa, equipped kitchen and dining area, fireplace, terrace with furniture. Private bathroom.
Each cottage has a family bed, sofa, equipped kitchen and dining area, fireplace, terrace with furniture. Private bathroom.
Book from 7800 ₽ More details
TIRS
Small cottage №2
Capacity: 4 guests (100m 2 )
On the 1st floor there is an open veranda with furniture, a bathroom, a living room, an LCD TV. On the 2nd floor there is a hall with a sofa, 2 bedrooms, a large sunbathing balcony with access from the bedrooms. The price includes a set of bed linen - 4 sets; crockery - 6 sets.
Book from 6000 ₽ Details
KOLKUNOVO
Cottage "House on the coast №6"
Capacity: 2 guests (45m 2 )
Cottage House on the coast №6 is located on the bank of the stream.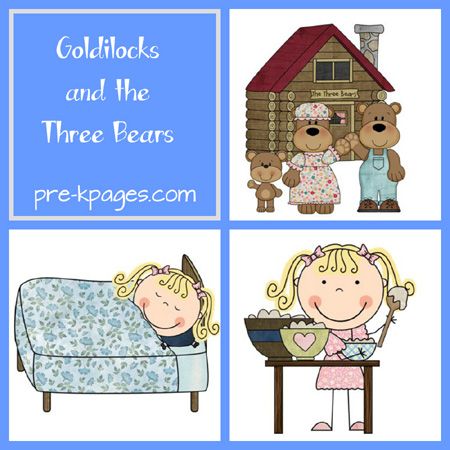 The cottage has a family bed, a sofa, a bathroom with a shower. The kitchen is in a separate room. Terrace with furniture. Barbecue at the cottage. Panoramic glazing, view of the bay and stream. Fast internet.
The cottage has a family bed, a sofa, a bathroom with a shower. The kitchen is in a separate room. Terrace with furniture. Barbecue at the cottage. Panoramic glazing, view of the bay and stream. Fast internet.
Book from 7300 ₽ More details
TIRS
Large cottage №3
Capacity: 4 guests (120m 2 )
On the first floor there is an open veranda with furniture, a dressing room, a bathroom, a living room. On the second floor there is a hall with a sofa, 2 bedrooms, a large sunbathing balcony with access from the bedrooms, a bathroom. The price includes 4 sets of bed linen; crockery - 6 sets.
Book from 7500 ₽ Details
KOLKUNOVO
Cottage "Rybak's House"
Capacity: 2 guests (16-18 m 2 )
Cottage Rybak's House.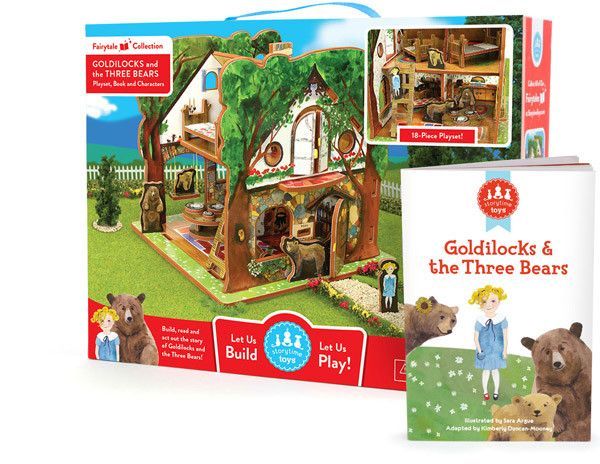 Located at the very edge of the water. The cottage has a bedroom with a family bed, a dining area with a wood-burning fireplace and a kitchenette (microwave, kettle, mini-fridge). All amenities and fast internet (router for rent).
Located at the very edge of the water. The cottage has a bedroom with a family bed, a dining area with a wood-burning fireplace and a kitchenette (microwave, kettle, mini-fridge). All amenities and fast internet (router for rent).
Book from 4800 ₽ More
KOLKUNOVO
Cottage "Hunter's House"
Capacity: 2 guests (16-18 m 2 )
Cottage The hunter's house is located on the edge of the forest. The cottage has a bedroom with a family bed and a kitchen-living room. Bathroom with shower. Barbecue at the cottage.. Fast internet (router for rent).
Book from 4500 ₽ Details
TIRS
Small cottage №5
Capacity: 4 guests (100m 2 )
On the 1st floor there is an open veranda with furniture, a bathroom, a living room, an LCD TV.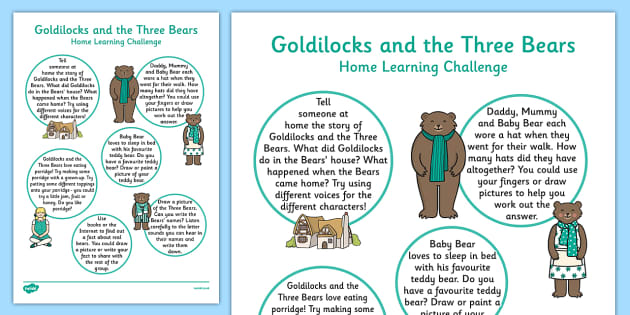 On the 2nd floor there is a hall with a sofa, 2 bedrooms, a large sunbathing balcony with access from the bedrooms. The price includes a set of bed linen - 4 sets; crockery - 6 sets.
On the 2nd floor there is a hall with a sofa, 2 bedrooms, a large sunbathing balcony with access from the bedrooms. The price includes a set of bed linen - 4 sets; crockery - 6 sets.
Book from 6000 ₽ Details
KOLKUNOVO
Cottage "House on the coast №1", for families with children
Capacity: 4 guests (50 m 2 )
Cottage "House on the coast-№1" is located near the bay. The cottage has a family bed, a sofa, an equipped kitchen and a dining area. Small children's room with 2 bunk beds. Terrace with furniture.
Book from 9000 ₽ More details
TIRS
Small cottage №6
Capacity: 4 guests (100m 2 )
On the 1st floor there is an open veranda with furniture, a bathroom, a living room, an LCD TV. On the 2nd floor there is a hall with a sofa, 2 bedrooms, a large sunbathing balcony with access from the bedrooms. The price includes a set of bed linen - 4 sets; crockery - 6 sets.
On the 2nd floor there is a hall with a sofa, 2 bedrooms, a large sunbathing balcony with access from the bedrooms. The price includes a set of bed linen - 4 sets; crockery - 6 sets.
Book from 6000 ₽ More details
KOLKUNOVO
Cottages with a fireplace "House on the coast №3, №4", for families with children
Capacity: 4 guests (50m 2 )
Cottages House on the Shore #3 and House on the Shore #4 are located near the bay. Each cottage has a family bed, sofa, equipped kitchen and dining area, fireplace. Small children's room with 2 bunk beds. Private bathroom. Fast internet.
Book from 9500 ₽ Read more
TIRS
Small cottage №7
Capacity: 4 guests (100m 2 )
On the 1st floor there is an open veranda with furniture, a bathroom, a living room, an LCD TV.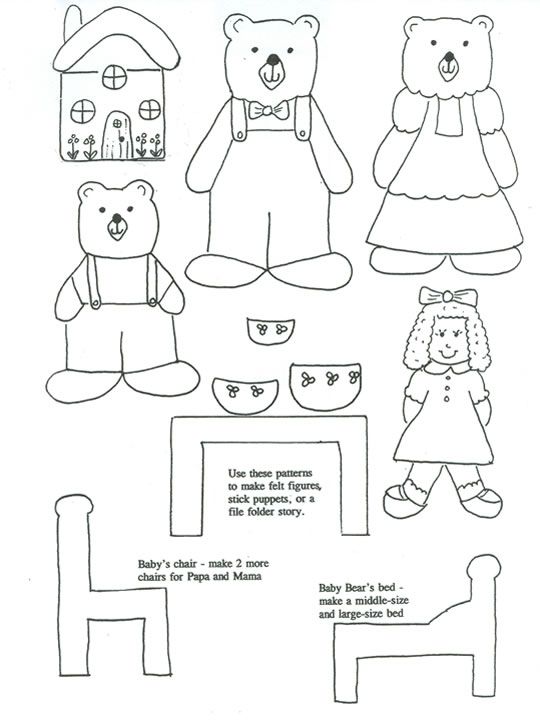 On the 2nd floor there is a hall with a sofa, 2 bedrooms, a large sunbathing balcony with access from the bedrooms. The price includes a set of bed linen - 4 sets; crockery - 6 sets.
On the 2nd floor there is a hall with a sofa, 2 bedrooms, a large sunbathing balcony with access from the bedrooms. The price includes a set of bed linen - 4 sets; crockery - 6 sets.
Book from 6000 ₽ Read more
KOLKUNOVO
House with a large sauna
Capacity: 4 guests (130 m 2 )
House with its own wood-burning sauna. The house has a living room with panoramic windows overlooking the bay. The table in the living room can accommodate up to 10 people. 2 bedrooms. Kitchen. Wood bath. Shower. Terrace with furniture, barbecue at the cottage. The first line at the bay, the pier.
Book from 14000 ₽ Read more
TIRS
Large cottage №8
Capacity: 4 guests (120m 2 )
On the first floor there is an open veranda with furniture, a dressing room, a bathroom, a living room. On the second floor there is a hall with a sofa, 2 bedrooms, a large sunbathing balcony with access from the bedrooms, a bathroom. The price includes 4 sets of bed linen; crockery - 6 sets.
On the second floor there is a hall with a sofa, 2 bedrooms, a large sunbathing balcony with access from the bedrooms, a bathroom. The price includes 4 sets of bed linen; crockery - 6 sets.
Book from 7500 ₽ Read more
TIRS
Large cottage №9
Capacity: 4 guests (120m 2 )
On the first floor there is an open veranda with furniture, a dressing room, a bathroom, a living room. On the second floor there is a hall with a sofa, 2 bedrooms, a large sunbathing balcony with access from the bedrooms, a bathroom. The price includes 4 sets of bed linen; crockery - 6 sets.
Book from 7500 ₽ Read more
KOLKUNOVO
Cottage Comfort
Capacity: 4 guests (60m 2 )
Cottages: House on the edge of the forest 3, 4, 5, House on the green meadow, House on the meadow 2, Teremok 2 » - two-storey cottages with a kitchen, 2 bedrooms and 2 bathrooms with showers. Barbecue at the cottage. Fast Internet (router for rent).
Barbecue at the cottage. Fast Internet (router for rent).
Book 7500 ₽ Read more
KOLKUNOVO
Cottage Standard
Capacity: 4 guests (60 m 2 )
bedrooms and 1 bathroom with shower. All amenities and fast internet (router for rent).
Book from 6500 ₽ Read more
KOLKUNOVO
Cottages "On the river No. 1 No. 2", "At the stream"
Capacity: 6 guests (100m 2 )
Cottages: House on the river, House on the river-2, House on the stream. Cottages with kitchen, living room and 3 bedrooms. Barbecue at the cottage. Fast Internet (router for rent).
Book from 10500 ₽ Read more
KOLKUNOVO
Cottage "House of Three Bears"
Capacity: 6 guests (100m 2 )
Cottage on the river bank. Living room, 3 bedrooms, kitchen. Gazebo, barbecue. All amenities and fast internet (router for rent).
Book from 11500 ₽ Read more
KOLKUNOVO
Cottage "Merchant"
Capacity: 6 guests (100m 2 )
Two-storey cottage with kitchen, living room and 3 bedrooms. Barbecue at the cottage.
Book from 10500 ₽ Read more
Guest house "Three Bears".
 Tula region, Zaoksky district, Velegozh Park
Tula region, Zaoksky district, Velegozh Park - +7 (495) 201 48 14
- +7 (495) 227 88 47
- +7 (952) 019 01 77
- +7 (985) 227 88 47
- Guest house in the cottage settlement "Velegozh Park" Tula region, Zaoksky district
Instagram Telegram Vk Facebook Odnoklassniki
Telegram Vk Odnoklassniki
Book
Call
- +7 (495) 201 48 14
- +7 (917) 595 81 10
- Guest house in the cottage settlement "Velegozh Park" Tula region, Zaoksky district
Instagram Vk Facebook Odnoklassniki
online booking system
"Relax Time" program
Time that you can devote only to yourself!
Read more
Shares of the guest house "Three Bears"
Everyone will find a benefit for themselves! And we are waiting for you to visit and are already preparing a cozy cottage
Read more
Distance
120 km - only an hour and a half from Moscow and you are in the arms of fresh air, centuries-old pines and boundless tranquility.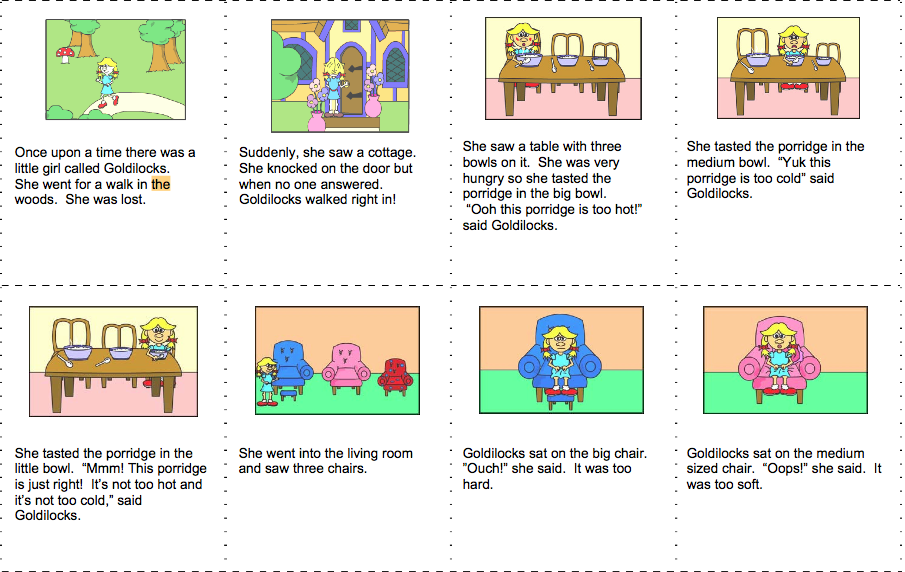
Catering
Each cottage is equipped with its own kitchen and barbecue area, nearby is the restaurant "Berloga"
Services
For a good rest, we offer a whole range of services: from sports entertainment to exciting excursions
Groups
Unique conditions for recreation and accommodation for group arrivals, details from the managers of the guest house
Country holiday in a cottage
The territory where the Three Bears hotel operates
The Three Bears country complex is located on the border of the Moscow and Tula regions, just 120 km from Moscow. At the moment, these are 14 cozy cottages that can accommodate from 1 to 12 people. Each house is built using modern environmentally friendly materials, the rooms are equipped with soft and comfortable furniture, satellite TV and Internet access (Wi-Fi). Also, each house has a terrace
with a beautiful view of the pine and birch forest.
Resort on the Oka
Guest House "Three Bears" is located near the Oka River, surrounded by coniferous forests.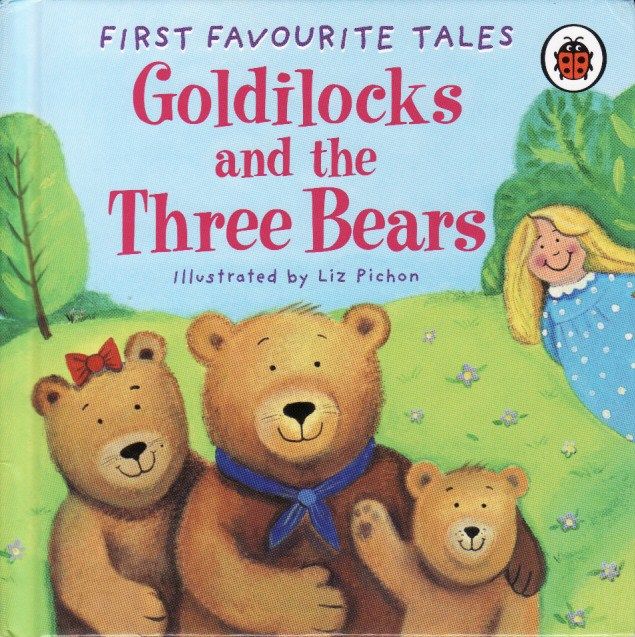 The Oka River is famous for its sandy beaches and abundance of fish. Ship navigation opens from April. There is a descent for your own boats.
The Oka River is famous for its sandy beaches and abundance of fish. Ship navigation opens from April. There is a descent for your own boats.
Railway station
The convenient location of the railway station allows you to get to the Kursk railway station in just 1 hour 30 minutes by train - express. The station is located just 2 km from the village.
Artboard 2 copy 2Entertainment for the whole family
On the territory of the guest house there are: three types of saunas, for special fishing enthusiasts - a cozy pond, a playground, barbecue areas at each cottage. Literally a few minutes drive: the Berloga restaurant, tennis courts, beach volleyball, an equestrian club, a beautiful recreation area by the lake, paid fishing.
More
Cottages of the guest house "Three Bears"
Booking.com
Tripadvisor.ru
TravelLine
Yandex Maps
101hotels.com
Standard Cottage
- 47 m 2
- Up to 5 people
These are 5 cottages, which, by their appearance, by their construction, fall in love with themselves at first sight.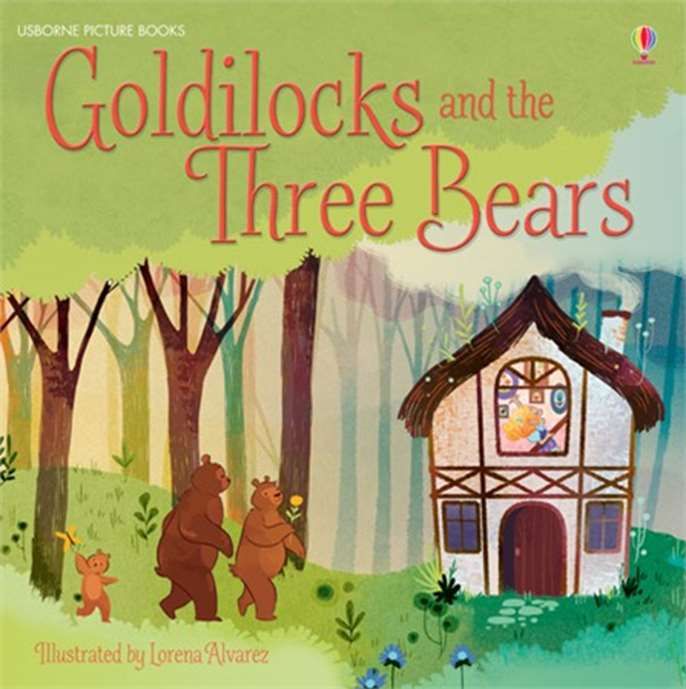 A comfortable sleeping area with a king size bed creates coziness and privacy. The kitchen area is equipped with everything you need, with panoramic windows and access to the veranda with outdoor furniture. The highlight of these rooms is a large illuminated bathtub that creates a romantic mood. For houses of the second line there is a dedicated area with barbecue facilities.
A comfortable sleeping area with a king size bed creates coziness and privacy. The kitchen area is equipped with everything you need, with panoramic windows and access to the veranda with outdoor furniture. The highlight of these rooms is a large illuminated bathtub that creates a romantic mood. For houses of the second line there is a dedicated area with barbecue facilities.
Two bedrooms
Three TVs with satellite TV
3-wifiUninterrupted Internet
4-kuhnyaFull kitchen with dining area
5-gostinLiving room
6-svchMicrowave
7-holodilnikRefrigerator
8-posudaTableware
9 showerShower cabin
10-ironIron
11-fenHair dryer
12-sanuzelTwo bathrooms
13-stiralkaWashing machine
14-pan_oknaPanoramic windows
15-terassaTerrace
16-barbecueBrazier
Book
More
Comfort Cottage
- 47 m 2
- Up to 5 people
The rooms of each of the cottages are equipped with soft and comfortable furniture, satellite TV and Internet access (Wi-Fi).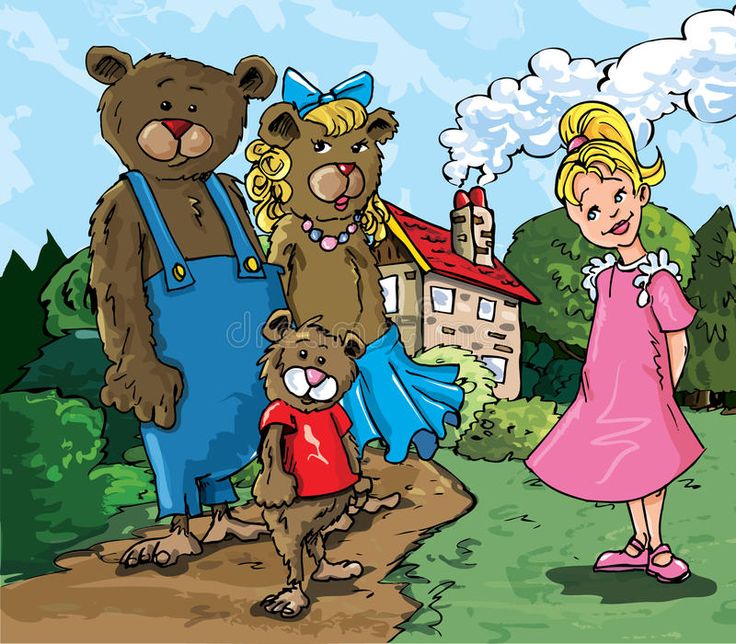 Also, each house has a terrace with a beautiful view of the pine and birch forest, filling the soul with peace and a sense of harmony with the outside world. In addition to residential premises, each house has a kitchen area: modern appliances will allow you to cook food at any time of the day if necessary.
Also, each house has a terrace with a beautiful view of the pine and birch forest, filling the soul with peace and a sense of harmony with the outside world. In addition to residential premises, each house has a kitchen area: modern appliances will allow you to cook food at any time of the day if necessary.
Three bedrooms
Three TVs with satellite TV
3-wifiUninterrupted Internet
4-kuhnyaFull kitchen with dining area
5-gostinLiving room
6-svchMicrowave
7-holodilnikRefrigerator
8-posudaTableware
9 showerHydromassage shower
10-ironIron
11-fenHair dryer
12-sanuzelTwo bathrooms
13-stiralkaWashing machine
14-pan_oknaPanoramic windows
15-terassaTerrace
16-barbecueBrazier
Book
More
Cottage Junior Suite
- 47 m 2
- Up to 5 people
Cottage with two rooms. One-storey cozy house of 47 sq.m. with its own fenced area and outdoor barbecue area. The cottage has spacious apartments. You can perfectly accommodate here in a small company, however, the most comfortable and convenient will be a group of up to 5 people.
One-storey cozy house of 47 sq.m. with its own fenced area and outdoor barbecue area. The cottage has spacious apartments. You can perfectly accommodate here in a small company, however, the most comfortable and convenient will be a group of up to 5 people.
Three bedrooms
Three satellite TVs
3-wifiUninterrupted Internet
4-kuhnyaFull kitchen with dining area
5-gostinLiving room
6-svchMicrowave
7-holodilnikRefrigerator
8-posudaTableware
9 showerHydromassage shower
10-ironIron
11-fenHair dryer
12-sanuzelTwo bathrooms
13-stiralkaWashing machine
14-pan_oknaPanoramic windows
15-terassaTerrace
16-barbecueBrazier
Book
More
Cottage "Lux"
- 47 m 2
- Up to 5 people
For your convenience, each bedroom has its own bathroom.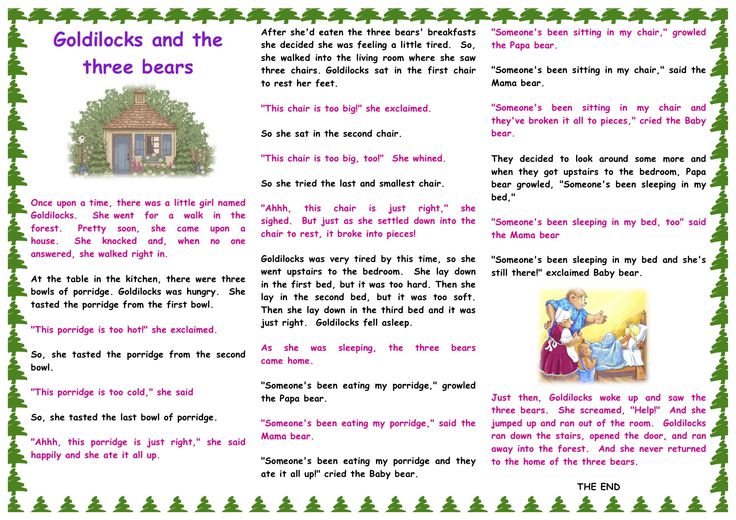 The living room is combined with a kitchen area equipped with everything you need: a microwave, a refrigerator, an electric kettle, a stove and even a dishwasher. The living room has a comfortable sofa with a large TV opposite. A large dining table, as well as panoramic windows with access to a spacious terrace where you can sit with the whole company. All houses have high-speed internet and satellite TV. Each cottage has its own barbecue area, where you can cook on the coals at any time.
The living room is combined with a kitchen area equipped with everything you need: a microwave, a refrigerator, an electric kettle, a stove and even a dishwasher. The living room has a comfortable sofa with a large TV opposite. A large dining table, as well as panoramic windows with access to a spacious terrace where you can sit with the whole company. All houses have high-speed internet and satellite TV. Each cottage has its own barbecue area, where you can cook on the coals at any time.
Three bedrooms
Three TVs with satellite TV
3-wifiUninterrupted Internet
4-kuhnyaFull kitchen with dining area
5-gostinLiving room
6-svchMicrowave
7-holodilnikRefrigerator
8-posudaTableware
9 showerShower cabin
10-ironIron
11-fenHair dryer
12-sanuzelTwo bathrooms
13-stiralkaWashing machine
14-pan_oknaPanoramic windows
15-terassaTerrace
16-barbecueBrazier
Book
More
Cottage with sauna
- 50 m 2
- Up to 3 people
This is a full-fledged detached cottage with its own fenced area and a sauna inside.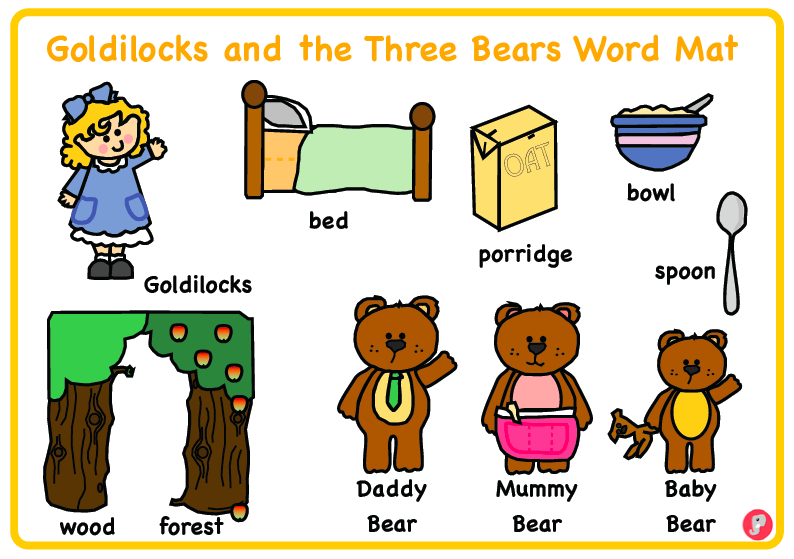 This house has become one of the most favorite for our guests. The advantage of this cottage is the presence of an alder bath. Alder has healing properties. During the construction, we used modern technologies, thanks to which it is easy to breathe in our bathhouse. After bath procedures, you can sit in a cozy bedroom and enjoy a good rest. This cottage is also equipped with a modern kitchen and has its own barbecue area.
This house has become one of the most favorite for our guests. The advantage of this cottage is the presence of an alder bath. Alder has healing properties. During the construction, we used modern technologies, thanks to which it is easy to breathe in our bathhouse. After bath procedures, you can sit in a cozy bedroom and enjoy a good rest. This cottage is also equipped with a modern kitchen and has its own barbecue area.
One bedroom
TV with satellite TV
3-wifiUninterrupted Internet
4-kuhnyaFull kitchen with dining area
5-gostinLiving room
6-svchMicrowave
7-holodilnikRefrigerator
8-posudaTableware
9 showerHydromassage shower
10-ironIron
11-fenHair dryer
12-sanuzelTwo bathrooms
13-stiralkaWashing machine
14-pan_oknaPanoramic windows
15-terassaTerrace
16-barbecueBrazier
Book
More
Cottage "Junior suite for two"
- 47 m 2
- Up to 3 people
For lovers and loved ones.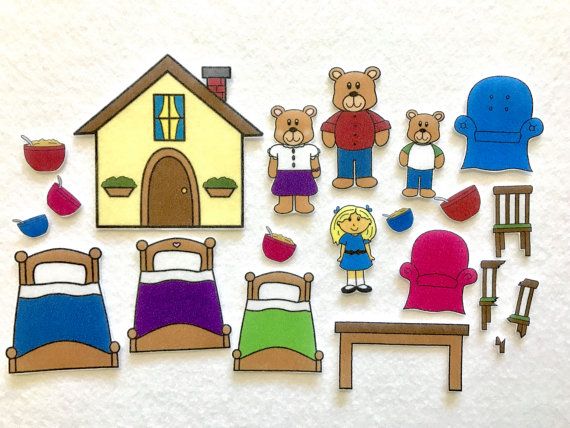 For those who want to finally escape from the captivity of gray everyday life and be alone with their soul mate. Double jacuzzi, champagne and muffled music - a win-win option to get distracted and leave the usual rhythm of life somewhere beyond the horizon.
For those who want to finally escape from the captivity of gray everyday life and be alone with their soul mate. Double jacuzzi, champagne and muffled music - a win-win option to get distracted and leave the usual rhythm of life somewhere beyond the horizon.
One bedroom
Satellite TV
3-wifiUninterrupted Internet
4-kuhnyaFull kitchen with dining area
5-gostinLiving room
6-svchMicrowave
7-holodilnikRefrigerator
8-posudaTableware
9 showerHydromassage shower
10-ironIron
11-fenHair dryer
12-sanuzelTwo bathrooms
13-stiralkaWashing machine
14-pan_oknaPanoramic windows
15-terassaTerrace
16-barbecueBrazier
Book
More
Cottage "Suite for two"
- 50 m 2
- Up to 3 people
For lovers and loved ones. For those who want to finally escape from the captivity of gray everyday life and be alone with their soul mate. Double jacuzzi, champagne and muffled music - a win-win option to get distracted and leave the usual rhythm of life somewhere beyond the horizon.
For those who want to finally escape from the captivity of gray everyday life and be alone with their soul mate. Double jacuzzi, champagne and muffled music - a win-win option to get distracted and leave the usual rhythm of life somewhere beyond the horizon.
One bedroom
TV with satellite TV
3-wifiUninterrupted Internet
4-kuhnyaFull kitchen with dining area
5-gostinLiving room
6-svchMicrowave
7-holodilnikRefrigerator
8-posudaTableware
9 showerHydromassage shower
10-ironIron
11-fenHair dryer
12-sanuzelTwo bathrooms
13-stiralkaWashing machine
14-pan_oknaPanoramic windows
15-terassaTerrace
16-mangalBrazier
Book
More
Cottage "108"
- 143 m 2
- Up to 10 people
At the end of 2020, a Villa Deluxe cottage was built on the territory of the Three Bears country hotel.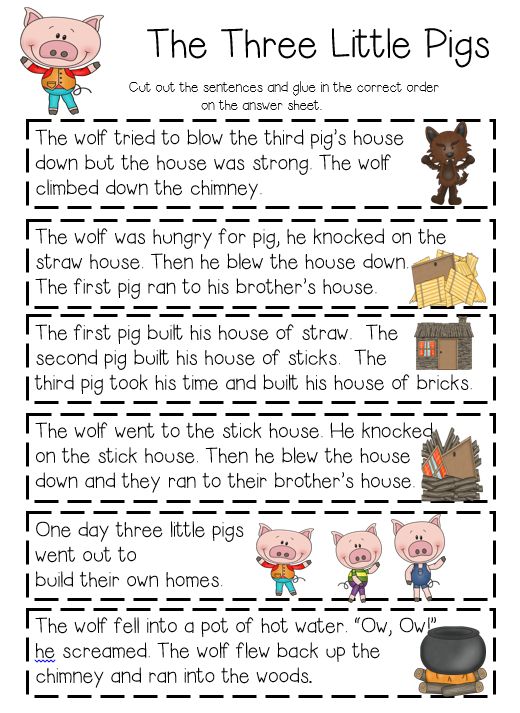 This is a cozy house for a large company with three beautiful, comfortable bedrooms with king size beds and one children's room with two bunk beds. The living room is decorated with exquisite taste, which creates a warm and comfortable atmosphere. The design solution includes a dining table in the living room that can accommodate a large company, a flat-screen TV and a comfortable sofa. The living room passes into the kitchen area with a rational arrangement and panoramic windows.
This is a cozy house for a large company with three beautiful, comfortable bedrooms with king size beds and one children's room with two bunk beds. The living room is decorated with exquisite taste, which creates a warm and comfortable atmosphere. The design solution includes a dining table in the living room that can accommodate a large company, a flat-screen TV and a comfortable sofa. The living room passes into the kitchen area with a rational arrangement and panoramic windows.
Three bedrooms
TV with satellite TV
3-wifiUninterrupted Internet
4-kuhnyaFull kitchen with dining area
5-gostinLiving room
6-svchMicrowave
7-holodilnikRefrigerator
8-posudaTableware
9 showerHydromassage shower
10-ironIron
11-fenHair dryer
12-sanuzelTwo bathrooms
13-stiralkaWashing machine
14-pan_oknaPanoramic windows
15-terassaTerrace
16-barbecueBrazier
Book
More
Cottage "110"
- 207 m 2
- Up to 12 people
Cottage has spacious apartments. You can perfectly accommodate here with a large company, however, the most comfortable and convenient will be a group of up to 12 people. On the ground floor there is a full kitchen, which leads to a dining area with a large table and a living area with sofas and a flat-screen TV from where you can move to a terrace with stunning views of the forest.
You can perfectly accommodate here with a large company, however, the most comfortable and convenient will be a group of up to 12 people. On the ground floor there is a full kitchen, which leads to a dining area with a large table and a living area with sofas and a flat-screen TV from where you can move to a terrace with stunning views of the forest.
Three bedrooms
TV with satellite TV
3-wifiUninterrupted Internet
4-kuhnyaFull kitchen with dining area
5-gostinLiving room
6-svchMicrowave
7-holodilnikRefrigerator
8-posudaTableware
9 showerHydromassage shower
10-ironIron
11-fenHair dryer
12-sanuzelTwo bathrooms
13-stiralkaWashing machine
14-pan_oknaPanoramic windows
15-terassaTerrace
16-barbecueBrazier
Book
More
Villa DeLuxe SPA
- 170 m 2
- Up to 8 people
Villa DeLuxe Spa is 170m2 of coziness and comfort with a spacious kitchen-living room, a terrace and a barbecue area. With a beautiful sauna inside, which is included in the price! The house has two bedrooms with king-size beds, in the living room there are two large double sofas. The house can accommodate up to 8 guests at the same time! One of the bedrooms has a lovely baby cot. This is a detached house with its own parking spaces for up to 4 cars.
With a beautiful sauna inside, which is included in the price! The house has two bedrooms with king-size beds, in the living room there are two large double sofas. The house can accommodate up to 8 guests at the same time! One of the bedrooms has a lovely baby cot. This is a detached house with its own parking spaces for up to 4 cars.
Three bedrooms
TV with satellite TV
3-wifiUninterrupted Internet
4-kuhnyaFull kitchen with dining area
5-gostinLiving room
6-svchMicrowave
7-holodilnikRefrigerator
8-posudaTableware
9 showerHydromassage shower
10-ironIron
11-fenHair dryer
12-sanuzelTwo bathrooms
13-stiralkaWashing machine
14-pan_oknaPanoramic windows
15-terassaTerrace
16-barbecueBrazier
Book
More
Out-of-town rest not far from Moscow is easily realized in the guest house "Three Bears".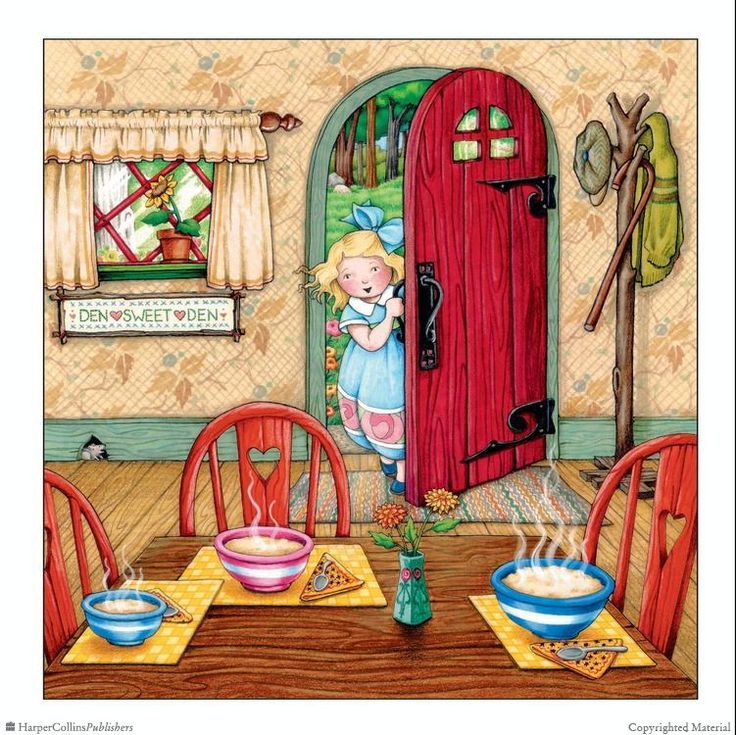 For our guests, we have prepared modern detached cottages that are suitable for both lovers and friendly companies. We respect your peace of mind and strive from time to time to create comfortable conditions for your stay in our hotel.
For our guests, we have prepared modern detached cottages that are suitable for both lovers and friendly companies. We respect your peace of mind and strive from time to time to create comfortable conditions for your stay in our hotel.
It offers amazing nature, cottages furnished with appliances, rental of sports grounds, three types of baths, tours of the estates, an equestrian club and much more. Our main task is your rest for 100%. We take care of all the worries in its organization. Come, we are already preparing your cottage!
Services of the guest house "Three Bears"
Restaurants and bars
The unique author's menu can surprise each of our guests
More
Hot saunas
Pampering after a hard week at work is priceless
More
Equestrian Club
Tame a zealous horse and race through endless fields after the sun
More
Excursions
Constantly learning and discovering something new is so interesting
More
Fishing
Our guest house is exactly the place where no one will be left without a catch
More
Group rides
Magical value proposition for tourist groups
More
Investment in operating hotel
We offer investments in profitable real estate on the basis of the operating country hotel "Three Bears"
monthly investment income
monthly maintenance
total annual income
minimum investment
Electricity
Each plot and house has electricity with a capacity of 15 kW.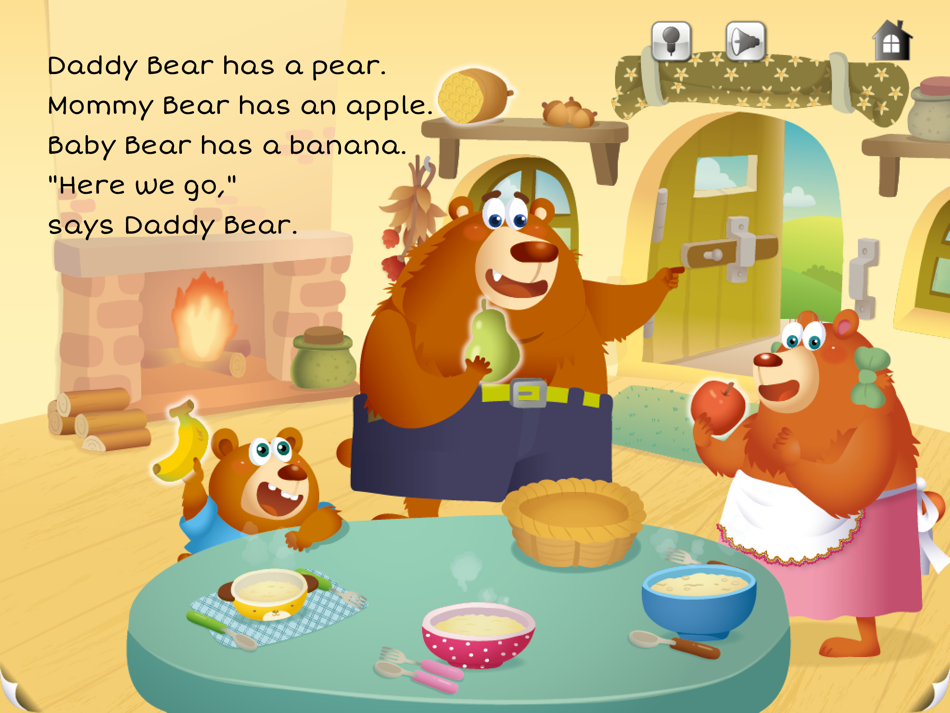
Gasification
The village is gasified. All houses have a working gas supply. And the plots have a tie-in point into the gas pipeline along their border.
Water supply
The village has a central year-round water supply.
Sewerage
The village has a central sewerage system.
Internet
High speed internet in the village. Television, telephony, Wi-Fi
Roads
Good access to the village at any time. Asphalt roads inside the village.
Learn more about investments
Play video
Play video
Reviews of the guest house "Three Bears"
Ekaterina
Read More
Like · Very convenient to go from Moscow, good location. The houses are chic, everyone has their own barbecue, inside everything is clean and beautiful.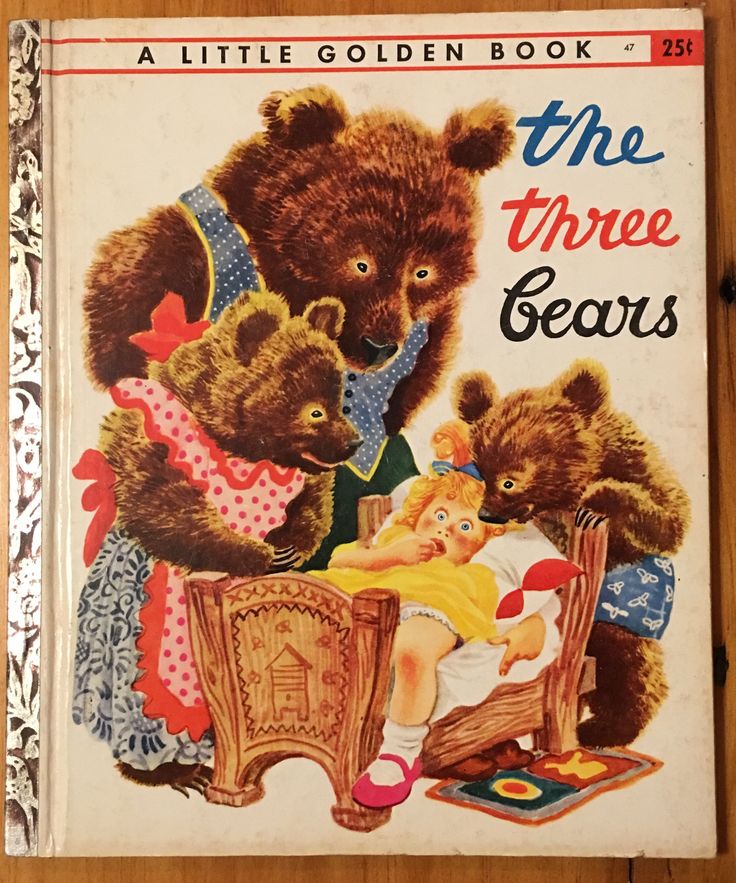 Special thanks to the staff (Ekaterina!) - everything is super polite and responsive. Someone complained about parking, but in fact there are no problems with this and there is where to park. Didn't like · There wasn't enough space for walking, outside the village everything goes along the road.
Special thanks to the staff (Ekaterina!) - everything is super polite and responsive. Someone complained about parking, but in fact there are no problems with this and there is where to park. Didn't like · There wasn't enough space for walking, outside the village everything goes along the road.
Read More
The stilt house is perfect. Everything is so good that there is nothing to add) you sit on the balcony right in the forest, the air, a squirrel came running to us) the bed in the room is very large, we slept wonderfully. Did not like · Liked everything!
Batonya
0003
Silence, cleanliness and comfort! Very nice house, two full bathrooms, a huge comfortable bed in the bedroom. Next to the switches and appliances (TV, heating, dishwasher, etc. ) - a brief user manual, it's super convenient! Each house has its own barbecue area and a huge balcony overlooking the forest. Settled very quickly, entry and exit with a magnetic pass (the guest house is located on the territory of the cottage village). Loved it, will definitely be back!
) - a brief user manual, it's super convenient! Each house has its own barbecue area and a huge balcony overlooking the forest. Settled very quickly, entry and exit with a magnetic pass (the guest house is located on the territory of the cottage village). Loved it, will definitely be back!
The kitchen has everything you need, the rooms are clean. On the territory of the hotel, along the path you can go to the magical forest. Didn't like it · We didn't find the hotel right away, because it is located on the territory of the checkpoint, and the system of barriers and "friendly" guards was on top.
Eugene
Read More
We rested for 1 day, a family with 3 children, two of them are kids 2 and 3 years old. We were worried about the safety for them, but in vain, the safety for children is on top.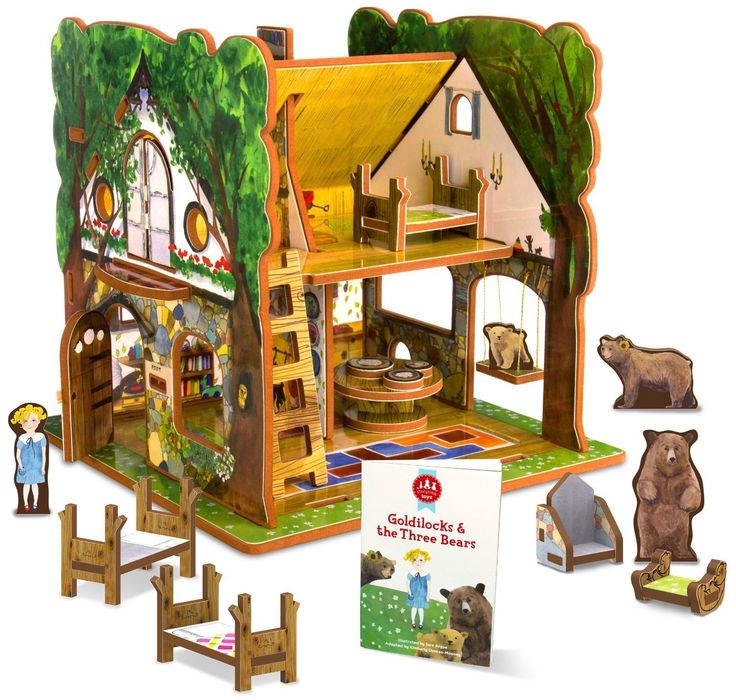 I didn’t want to leave, we wanted to extend it, but unfortunately all the places for the next day were already booked.
I didn’t want to leave, we wanted to extend it, but unfortunately all the places for the next day were already booked.
. The bathroom is top notch. All kitchen amenities for you. Separate manual area. Super friendly and efficient staff. To the reservoir to go 5 minutes or 20. Which one you choose. We'll be back again!
Elena
Read More
We visited for the second time, a wonderful place. Cozy houses, peace and quiet around, a 10-minute drive - the Polenovo estate.
Sergey
Read More
Large room, has everything you need for living - from dishes to a dishwasher. Large loggia. Well-groomed territory.
Olga
Read More The staff is very friendly and always in touch.

